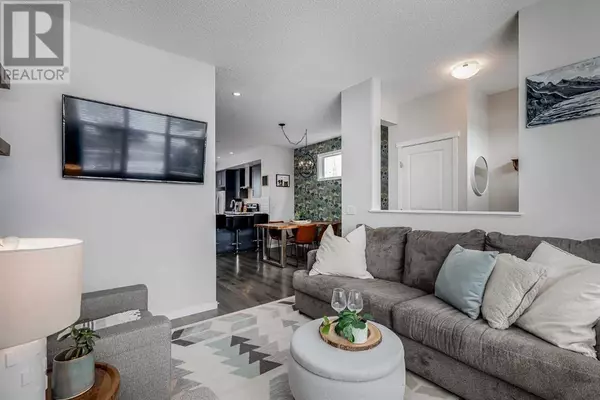Located in Calgary's premier lake community of Mahogany, this semi-detached two-storey home sits across from a park, offering an ideal setting for families. With over 1,900 square feet of developed living space, it features four bedrooms and three and a half bathrooms, combining modern finishes with functional design. The main floor welcomes you with vinyl plank flooring and large windows that fill the home with natural light. The open-concept layout seamlessly connects the living room, dining area, and kitchen. Whether you're unwinding in the inviting living room after a long day or gathering with loved ones in the spacious dining area, this home is designed for comfort and connection. The stunning kitchen is perfect for both casual meals and entertaining, featuring quartz countertops, stainless steel appliances, a central island, breakfast bar seating, ample cupboard and counter space, and a pantry. Convenient built-in storage at the back entrance and a two-piece powder room complete this level. Upstairs, the spacious primary retreat boasts a walk-in closet and a three-piece ensuite with an oversized shower. Two additional bedrooms, a four-piece bathroom, and a laundry area provide comfort and practicality. Plush carpet flooring adds warmth to this level. The finished basement expands the living area with a large recreation room, a fourth bedroom with a walk-in closet, a three-piece bathroom, and additional storage. Vinyl plank flooring throughout ensures durability. Step outside to the backyard with a spacious deck for outdoor gatherings, a lush grassy area, a storage shed, and a dedicated dog run. There is also the opportunity to add a double detached garage, enhancing both convenience and value. Enjoy all that Mahogany has to offer, including a 10-minute walk to the Mahogany Beach Club, where residents have exclusive access to Calgary's largest lake, sandy beaches, a splash park, tennis courts, a fishing pier, non-motorized marina, and more. The community is de signed for an active lifestyle with 74 acres of naturalized wetlands, 22 km of pathways, and numerous parks, playgrounds, and ponds nearby. Mahogany Village Market is just a five-minute drive away, offering shops, restaurants, and essential services. Westman Village, home to dining destinations like Chairman's Steakhouse and Alvin's Jazz Club, is also close by. Convenient access to Stoney Trail and Deerfoot Trail makes commuting easy. Take advantage of your opportunity to see this incredible property in person—book your showing today! Be sure to check out the floor plans and 3D tour for a closer look before your visit. (id:24570)







