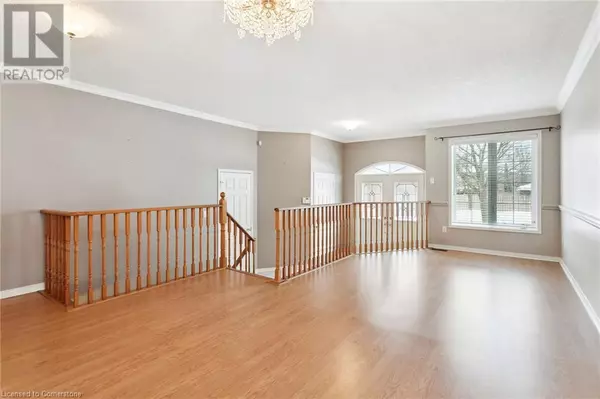4 Beds
3 Baths
1,779 SqFt
4 Beds
3 Baths
1,779 SqFt
Key Details
Property Type Single Family Home
Sub Type Freehold
Listing Status Active
Purchase Type For Sale
Square Footage 1,779 sqft
Price per Sqft $548
Subdivision Brsg - Snelgrove
MLS® Listing ID 40695483
Style Raised bungalow
Bedrooms 4
Half Baths 1
Originating Board Cornerstone - Waterloo Region
Property Sub-Type Freehold
Property Description
Location
State ON
Rooms
Extra Room 1 Basement Measurements not available 2pc Bathroom
Extra Room 2 Basement 14'10'' x 13'7'' Workshop
Extra Room 3 Basement 21'8'' x 12'11'' Bedroom
Extra Room 4 Main level Measurements not available 4pc Bathroom
Extra Room 5 Main level 9'6'' x 13'10'' Bedroom
Extra Room 6 Main level 8'11'' x 10'7'' Bedroom
Interior
Heating Forced air,
Cooling Central air conditioning
Exterior
Parking Features Yes
View Y/N No
Total Parking Spaces 3
Private Pool No
Building
Story 1
Sewer Municipal sewage system
Architectural Style Raised bungalow
Others
Ownership Freehold
Virtual Tour https://www.165cresthaven.ca/
"My job is to find and attract mastery-based agents to the office, protect the culture, and make sure everyone is happy! "







