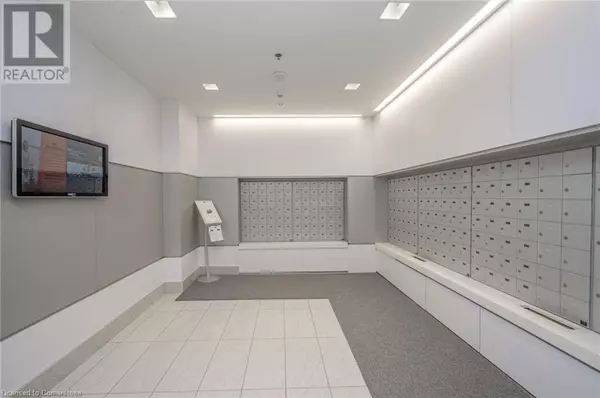2 Beds
2 Baths
725 SqFt
2 Beds
2 Baths
725 SqFt
Key Details
Property Type Condo
Sub Type Condominium
Listing Status Active
Purchase Type For Sale
Square Footage 725 sqft
Price per Sqft $824
Subdivision 342 - Mountainside
MLS® Listing ID 40695524
Bedrooms 2
Condo Fees $712/mo
Originating Board Cornerstone - Hamilton-Burlington
Property Sub-Type Condominium
Property Description
Location
State ON
Rooms
Extra Room 1 Main level Measurements not available 4pc Bathroom
Extra Room 2 Main level Measurements not available 3pc Bathroom
Extra Room 3 Main level 10'0'' x 9'6'' Bedroom
Extra Room 4 Main level 11'0'' x 9'4'' Primary Bedroom
Extra Room 5 Main level 13'10'' x 10'8'' Living room
Extra Room 6 Main level Measurements not available Breakfast
Interior
Heating Forced air
Cooling Central air conditioning
Exterior
Parking Features Yes
View Y/N No
Total Parking Spaces 1
Private Pool Yes
Building
Story 1
Sewer Municipal sewage system
Others
Ownership Condominium
Virtual Tour https://www.youtube.com/watch?v=jKI3dUflpKo&feature=youtu.be
"My job is to find and attract mastery-based agents to the office, protect the culture, and make sure everyone is happy! "







