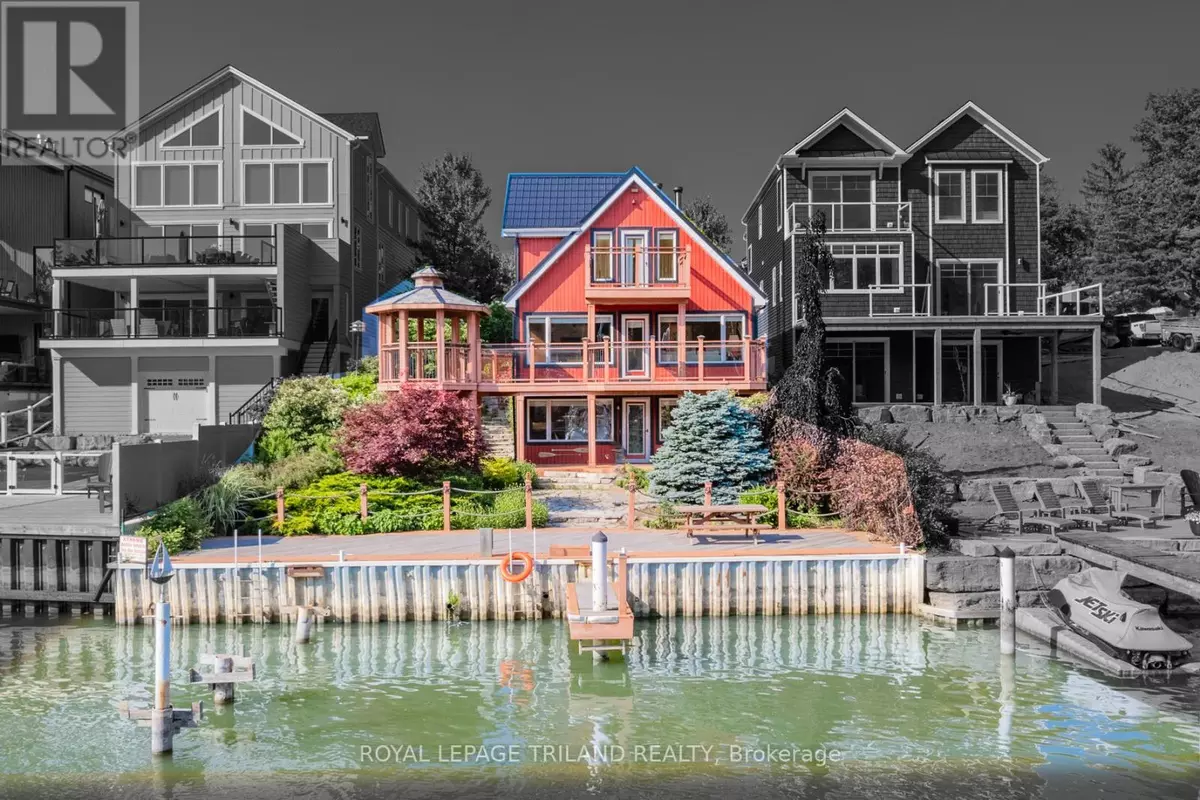5 Beds
3 Baths
2,999 SqFt
5 Beds
3 Baths
2,999 SqFt
Key Details
Property Type Single Family Home
Sub Type Freehold
Listing Status Active
Purchase Type For Sale
Square Footage 2,999 sqft
Price per Sqft $633
Subdivision Grand Bend
MLS® Listing ID X11955697
Bedrooms 5
Originating Board London and St. Thomas Association of REALTORS®
Property Description
Location
State ON
Lake Name Grand Bend Harbour
Interior
Heating Hot water radiator heat
Cooling Central air conditioning
Fireplaces Number 2
Exterior
Parking Features No
Fence Partially fenced, Fenced yard
View Y/N Yes
View River view, View of water, Lake view, Direct Water View
Total Parking Spaces 11
Private Pool No
Building
Story 2.5
Sewer Sanitary sewer
Water Grand Bend Harbour
Others
Ownership Freehold
Virtual Tour https://my.matterport.com/show/?m=Mrd8QCkm1SM
"My job is to find and attract mastery-based agents to the office, protect the culture, and make sure everyone is happy! "







