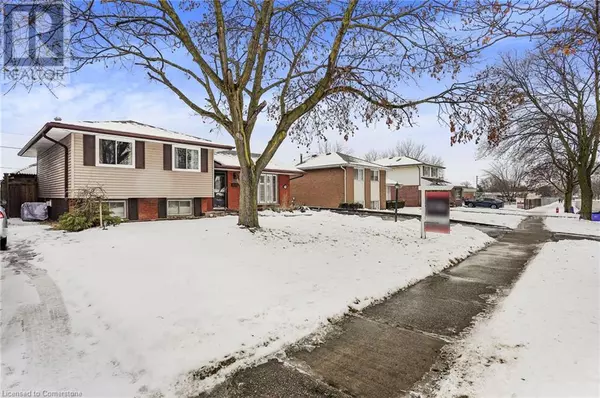3 Beds
2 Baths
1,130 SqFt
3 Beds
2 Baths
1,130 SqFt
Key Details
Property Type Single Family Home
Sub Type Freehold
Listing Status Active
Purchase Type For Sale
Square Footage 1,130 sqft
Price per Sqft $1,017
Subdivision 342 - Mountainside
MLS® Listing ID 40695753
Bedrooms 3
Originating Board Cornerstone - Hamilton-Burlington
Property Sub-Type Freehold
Property Description
Location
State ON
Rooms
Extra Room 1 Second level 9'5'' x 8'0'' Bedroom
Extra Room 2 Second level 13'0'' x 9'0'' Bedroom
Extra Room 3 Second level 13'0'' x 9'0'' Bedroom
Extra Room 4 Second level Measurements not available 3pc Bathroom
Extra Room 5 Lower level Measurements not available 3pc Bathroom
Extra Room 6 Lower level 16'4'' x 12'5'' Family room
Interior
Heating Forced air
Cooling Central air conditioning
Exterior
Parking Features Yes
Community Features Community Centre
View Y/N No
Total Parking Spaces 7
Private Pool Yes
Building
Sewer Municipal sewage system
Others
Ownership Freehold
"My job is to find and attract mastery-based agents to the office, protect the culture, and make sure everyone is happy! "







