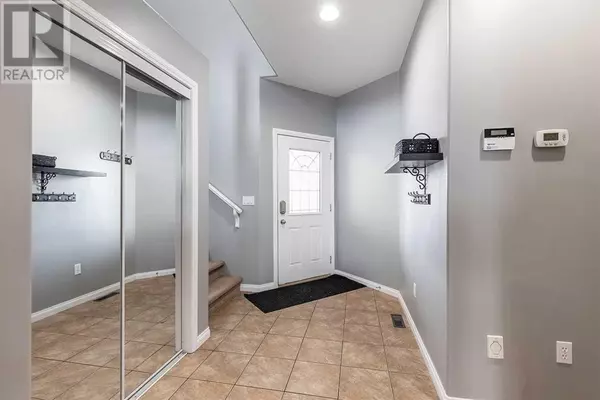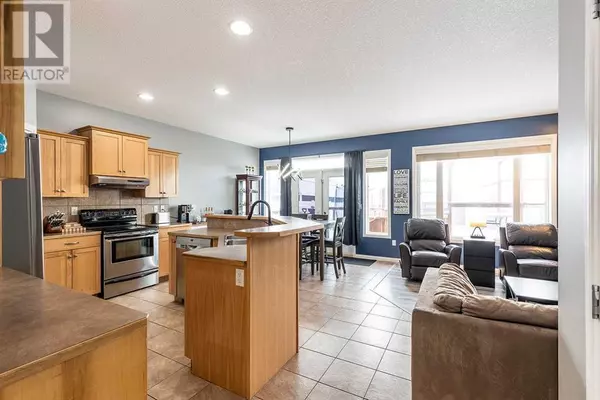4 Beds
4 Baths
1,884 SqFt
4 Beds
4 Baths
1,884 SqFt
Key Details
Property Type Single Family Home
Sub Type Freehold
Listing Status Active
Purchase Type For Sale
Square Footage 1,884 sqft
Price per Sqft $265
Subdivision Terrace
MLS® Listing ID A2191923
Bedrooms 4
Half Baths 1
Originating Board Medicine Hat Real Estate Board Co-op
Year Built 2005
Lot Size 6,458 Sqft
Acres 6458.346
Property Sub-Type Freehold
Property Description
Location
State AB
Rooms
Extra Room 1 Second level 8.58 Ft x 5.00 Ft 4pc Bathroom
Extra Room 2 Second level 8.58 Ft x 10.00 Ft 4pc Bathroom
Extra Room 3 Second level 12.42 Ft x 10.00 Ft Bedroom
Extra Room 4 Second level 12.42 Ft x 10.00 Ft Bedroom
Extra Room 5 Second level 17.17 Ft x 14.67 Ft Family room
Extra Room 6 Second level 16.25 Ft x 12.00 Ft Primary Bedroom
Interior
Heating Forced air
Cooling Central air conditioning
Flooring Carpeted, Laminate, Tile
Fireplaces Number 1
Exterior
Parking Features Yes
Garage Spaces 2.0
Garage Description 2
Fence Fence
View Y/N No
Total Parking Spaces 4
Private Pool No
Building
Lot Description Underground sprinkler
Story 2
Others
Ownership Freehold
Virtual Tour https://youriguide.com/140_terrace_dr_ne_medicine_hat_ab/
"My job is to find and attract mastery-based agents to the office, protect the culture, and make sure everyone is happy! "







