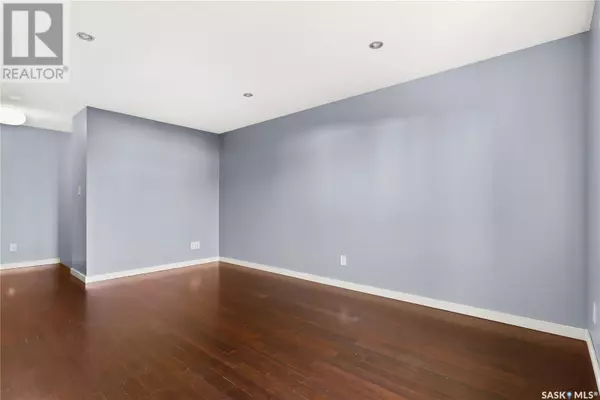3 Beds
2 Baths
1,116 SqFt
3 Beds
2 Baths
1,116 SqFt
Key Details
Property Type Townhouse
Sub Type Townhouse
Listing Status Active
Purchase Type For Sale
Square Footage 1,116 sqft
Price per Sqft $226
Subdivision Parkridge Rg
MLS® Listing ID SK994197
Style 2 Level
Bedrooms 3
Condo Fees $175/mo
Originating Board Saskatchewan REALTORS® Association
Year Built 1993
Property Sub-Type Townhouse
Property Description
Location
State SK
Rooms
Extra Room 1 Second level 8 ft , 3 in X 10 ft , 7 in Bedroom
Extra Room 2 Second level 11 ft , 5 in X 11 ft , 7 in Bedroom
Extra Room 3 Second level 8 ft , 1 in X 9 ft , 11 in Bedroom
Extra Room 4 Second level x x x 4pc Bathroom
Extra Room 5 Basement 22 ft , 5 in X 12 ft Other
Extra Room 6 Main level 11 ft , 5 in X 16 ft , 5 in Living room
Interior
Heating Forced air,
Cooling Central air conditioning
Exterior
Parking Features No
Fence Fence
Community Features Pets Allowed With Restrictions
View Y/N No
Private Pool No
Building
Lot Description Lawn
Story 2
Architectural Style 2 Level
Others
Ownership Condominium/Strata
Virtual Tour https://media.hatch-media.ca/sites/pngvbpp/unbranded
"My job is to find and attract mastery-based agents to the office, protect the culture, and make sure everyone is happy! "







