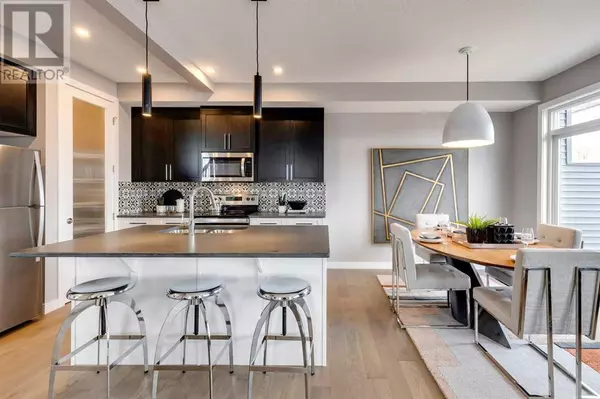3 Beds
3 Baths
1,586 SqFt
3 Beds
3 Baths
1,586 SqFt
Key Details
Property Type Single Family Home
Sub Type Freehold
Listing Status Active
Purchase Type For Sale
Square Footage 1,586 sqft
Price per Sqft $390
Subdivision Cobblestone Creek
MLS® Listing ID A2191404
Bedrooms 3
Half Baths 1
Originating Board Calgary Real Estate Board
Year Built 2022
Lot Size 3,649 Sqft
Acres 3649.9343
Property Description
Location
State AB
Rooms
Extra Room 1 Second level 14.58 Ft x 11.00 Ft Bonus Room
Extra Room 2 Second level .00 Ft x .00 Ft 4pc Bathroom
Extra Room 3 Second level 12.83 Ft x 12.67 Ft Primary Bedroom
Extra Room 4 Second level .00 Ft x .00 Ft 4pc Bathroom
Extra Room 5 Second level 10.25 Ft x 9.67 Ft Bedroom
Extra Room 6 Second level 10.25 Ft x 9.67 Ft Bedroom
Interior
Heating Forced air,
Cooling Central air conditioning
Flooring Carpeted, Ceramic Tile, Hardwood
Fireplaces Number 1
Exterior
Parking Features Yes
Garage Spaces 2.0
Garage Description 2
Fence Fence
View Y/N No
Total Parking Spaces 4
Private Pool No
Building
Lot Description Landscaped, Underground sprinkler
Story 2
Others
Ownership Freehold
"My job is to find and attract mastery-based agents to the office, protect the culture, and make sure everyone is happy! "







