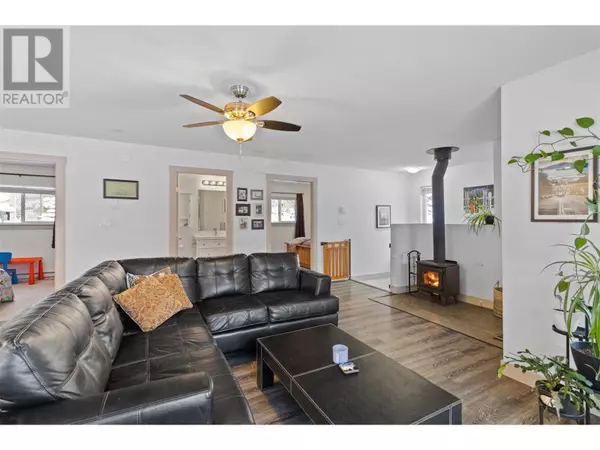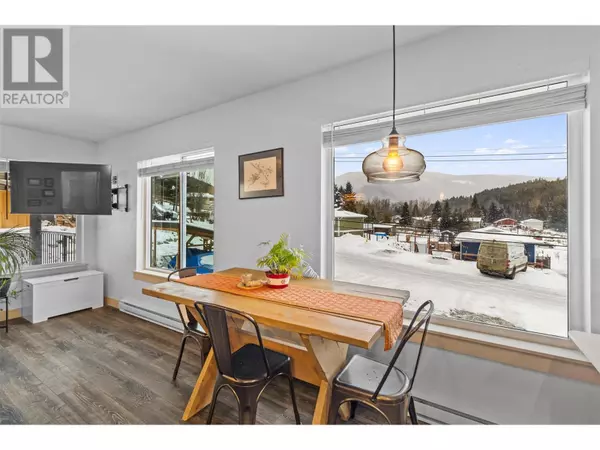3 Beds
2 Baths
1,570 SqFt
3 Beds
2 Baths
1,570 SqFt
Key Details
Property Type Condo
Sub Type Strata
Listing Status Active
Purchase Type For Sale
Square Footage 1,570 sqft
Price per Sqft $461
Subdivision Heffley
MLS® Listing ID 10333443
Bedrooms 3
Originating Board Association of Interior REALTORS®
Year Built 2019
Lot Size 1.570 Acres
Acres 68389.2
Property Sub-Type Strata
Property Description
Location
State BC
Zoning Unknown
Rooms
Extra Room 1 Basement 11'6'' x 10'9'' Storage
Extra Room 2 Basement 6'3'' x 6'11'' Utility room
Extra Room 3 Basement 12'6'' x 9'8'' Bedroom
Extra Room 4 Basement 5'4'' x 5'3'' Laundry room
Extra Room 5 Basement Measurements not available 4pc Bathroom
Extra Room 6 Basement 12'3'' x 11'3'' Kitchen
Interior
Heating Baseboard heaters, Stove
Exterior
Parking Features Yes
Garage Spaces 1.0
Garage Description 1
Community Features Pets Allowed
View Y/N No
Roof Type Unknown
Total Parking Spaces 1
Private Pool No
Building
Story 2
Sewer Septic tank
Others
Ownership Strata
"My job is to find and attract mastery-based agents to the office, protect the culture, and make sure everyone is happy! "







