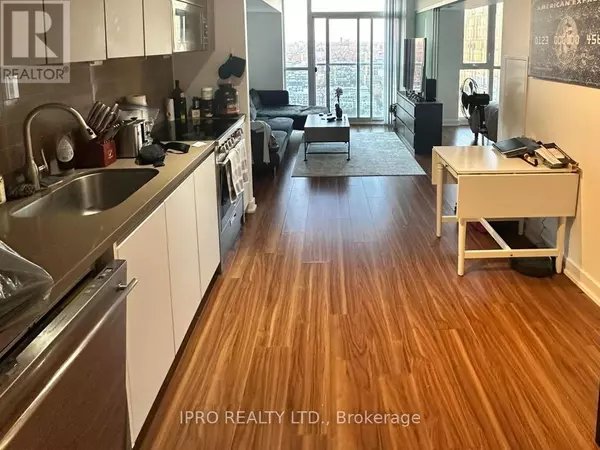1 Bed
1 Bath
499 SqFt
1 Bed
1 Bath
499 SqFt
Key Details
Property Type Condo
Sub Type Condominium/Strata
Listing Status Active
Purchase Type For Sale
Square Footage 499 sqft
Price per Sqft $1,132
Subdivision Waterfront Communities C1
MLS® Listing ID C11955657
Bedrooms 1
Condo Fees $408/mo
Originating Board Toronto Regional Real Estate Board
Property Sub-Type Condominium/Strata
Property Description
Location
State ON
Rooms
Extra Room 1 Flat 14.11 m X 10.17 m Dining room
Extra Room 2 Flat 14.11 m X 10.17 m Living room
Extra Room 3 Flat 12.14 m X 9.84 m Kitchen
Extra Room 4 Flat 11.81 m X 10.5 m Primary Bedroom
Interior
Heating Forced air
Cooling Central air conditioning
Flooring Laminate
Exterior
Parking Features Yes
Community Features Pet Restrictions, Community Centre
View Y/N No
Private Pool No
Others
Ownership Condominium/Strata
"My job is to find and attract mastery-based agents to the office, protect the culture, and make sure everyone is happy! "







