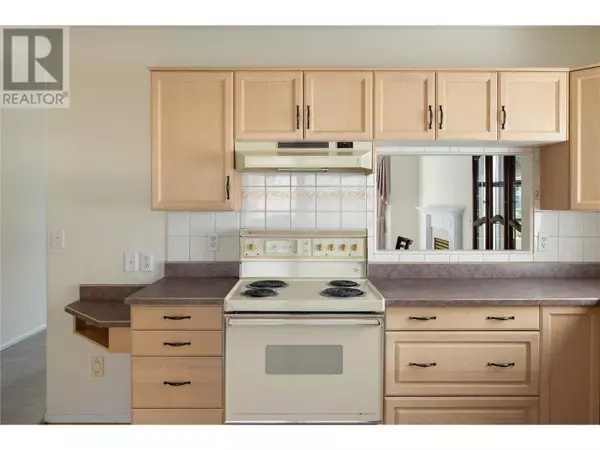2 Beds
2 Baths
1,200 SqFt
2 Beds
2 Baths
1,200 SqFt
Key Details
Property Type Condo
Sub Type Strata
Listing Status Active
Purchase Type For Sale
Square Footage 1,200 sqft
Price per Sqft $582
Subdivision North Glenmore
MLS® Listing ID 10333690
Bedrooms 2
Condo Fees $330/mo
Originating Board Association of Interior REALTORS®
Year Built 1995
Lot Size 3,920 Sqft
Acres 3920.4
Property Sub-Type Strata
Property Description
Location
State BC
Zoning Unknown
Rooms
Extra Room 1 Main level 8'3'' x 6'3'' Full bathroom
Extra Room 2 Main level 8'8'' x 5'1'' Full bathroom
Extra Room 3 Main level 8'9'' x 12'11'' Bedroom
Extra Room 4 Main level 12'0'' x 13'9'' Primary Bedroom
Extra Room 5 Main level 14'7'' x 13'9'' Family room
Extra Room 6 Main level 16'0'' x 10'2'' Dining room
Interior
Heating Baseboard heaters, , Forced air
Cooling Central air conditioning
Flooring Carpeted, Laminate, Linoleum
Fireplaces Type Unknown
Exterior
Parking Features Yes
Community Features Pets Allowed, Seniors Oriented
View Y/N No
Roof Type Unknown
Private Pool Yes
Building
Story 1
Sewer Municipal sewage system
Others
Ownership Strata
Virtual Tour https://my.matterport.com/show/?m=A36xSp3DXhm
"My job is to find and attract mastery-based agents to the office, protect the culture, and make sure everyone is happy! "







