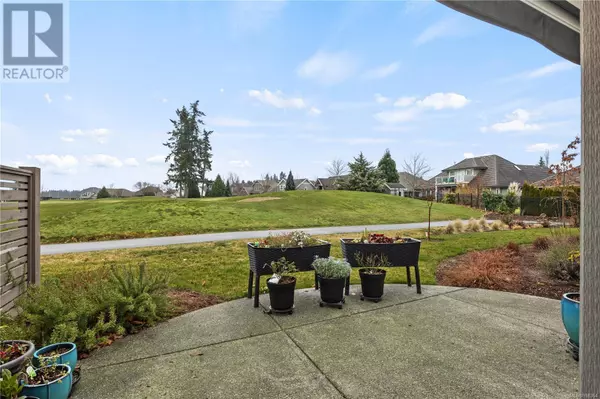3 Beds
3 Baths
1,649 SqFt
3 Beds
3 Baths
1,649 SqFt
Key Details
Property Type Townhouse
Sub Type Townhouse
Listing Status Active
Purchase Type For Sale
Square Footage 1,649 sqft
Price per Sqft $645
Subdivision Crown Isle
MLS® Listing ID 986364
Style Other
Bedrooms 3
Condo Fees $425/mo
Originating Board Vancouver Island Real Estate Board
Year Built 2023
Lot Size 1,759 Sqft
Acres 1759.0
Property Sub-Type Townhouse
Property Description
Location
State BC
Zoning Residential
Rooms
Extra Room 1 Second level 14 ft X 12 ft Bedroom
Extra Room 2 Second level 4-Piece Bathroom
Extra Room 3 Main level 5-Piece Ensuite
Extra Room 4 Main level 15 ft X 12 ft Primary Bedroom
Extra Room 5 Main level 9 ft X 10 ft Laundry room
Extra Room 6 Main level 19 ft X 12 ft Living room
Interior
Heating Heat Pump
Cooling Air Conditioned
Fireplaces Number 1
Exterior
Parking Features No
Community Features Pets Allowed With Restrictions, Family Oriented
View Y/N Yes
View Mountain view
Total Parking Spaces 8
Private Pool No
Building
Architectural Style Other
Others
Ownership Strata
Acceptable Financing Monthly
Listing Terms Monthly
Virtual Tour https://unbranded.youriguide.com/111_1444_crown_isle_dr_courtenay_bc/
"My job is to find and attract mastery-based agents to the office, protect the culture, and make sure everyone is happy! "







