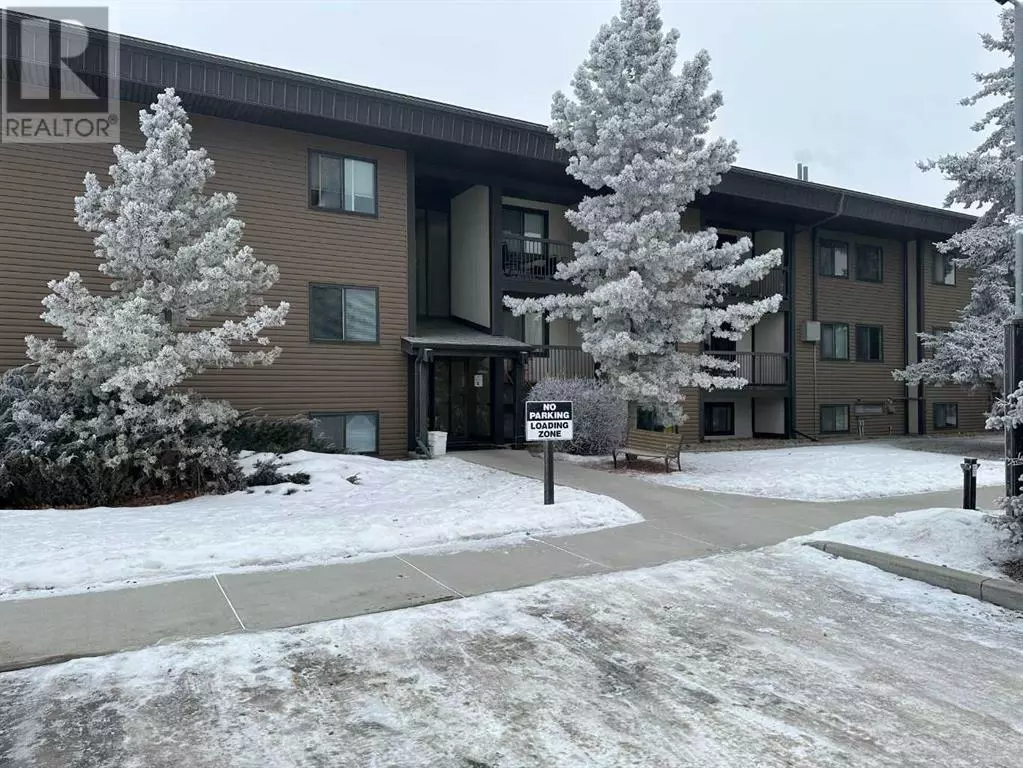1 Bed
1 Bath
610 SqFt
1 Bed
1 Bath
610 SqFt
Key Details
Property Type Condo
Sub Type Condominium/Strata
Listing Status Active
Purchase Type For Sale
Square Footage 610 sqft
Price per Sqft $229
MLS® Listing ID A2192042
Bedrooms 1
Condo Fees $338/mo
Originating Board Calgary Real Estate Board
Year Built 1977
Property Sub-Type Condominium/Strata
Property Description
Location
State AB
Rooms
Extra Room 1 Main level 13.55 Ft x 11.08 Ft Living room
Extra Room 2 Main level 11.08 Ft x 6.67 Ft Dining room
Extra Room 3 Main level 8.00 Ft x 8.00 Ft Kitchen
Extra Room 4 Main level 9.75 Ft x 9.75 Ft Bedroom
Extra Room 5 Main level Measurements not available 4pc Bathroom
Extra Room 6 Main level 6.00 Ft x 4.50 Ft Storage
Interior
Heating Baseboard heaters, Hot Water
Cooling None
Flooring Carpeted, Ceramic Tile
Exterior
Parking Features No
Community Features Pets not Allowed
View Y/N No
Total Parking Spaces 1
Private Pool No
Building
Story 2
Others
Ownership Condominium/Strata
"My job is to find and attract mastery-based agents to the office, protect the culture, and make sure everyone is happy! "







