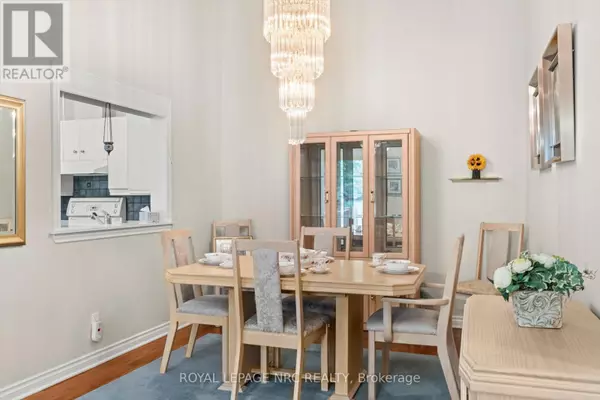3 Beds
5 Baths
1,799 SqFt
3 Beds
5 Baths
1,799 SqFt
Key Details
Property Type Townhouse
Sub Type Townhouse
Listing Status Active
Purchase Type For Sale
Square Footage 1,799 sqft
Price per Sqft $444
MLS® Listing ID X11956875
Bedrooms 3
Half Baths 2
Condo Fees $760/mo
Originating Board Niagara Association of REALTORS®
Property Sub-Type Townhouse
Property Description
Location
State ON
Rooms
Extra Room 1 Second level 4.88 m X 3.58 m Bedroom 2
Extra Room 2 Second level 3.96 m X 3.07 m Bedroom 3
Extra Room 3 Basement 4.98 m X 2.13 m Utility room
Extra Room 4 Basement 3.2 m X 1.12 m Cold room
Extra Room 5 Basement 3.91 m X 2.9 m Den
Extra Room 6 Basement 8.66 m X 5.28 m Recreational, Games room
Interior
Heating Forced air
Cooling Central air conditioning
Fireplaces Number 1
Exterior
Parking Features Yes
Community Features Pet Restrictions
View Y/N No
Total Parking Spaces 6
Private Pool No
Building
Lot Description Landscaped
Others
Ownership Condominium/Strata
"My job is to find and attract mastery-based agents to the office, protect the culture, and make sure everyone is happy! "







