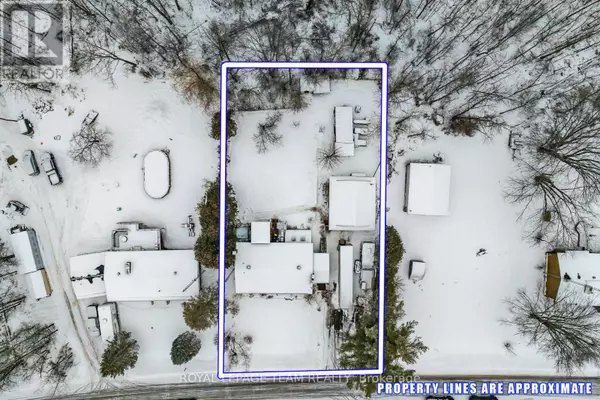3 Beds
2 Baths
1,099 SqFt
3 Beds
2 Baths
1,099 SqFt
Key Details
Property Type Single Family Home
Sub Type Freehold
Listing Status Active
Purchase Type For Sale
Square Footage 1,099 sqft
Price per Sqft $586
Subdivision 8007 - Rideau Twp S Of Reg Rd 6 E Of Mccordick Rd.
MLS® Listing ID X11956888
Style Raised bungalow
Bedrooms 3
Originating Board Ottawa Real Estate Board
Property Description
Location
State ON
Rooms
Extra Room 1 Basement 3.37 m X 3.96 m Recreational, Games room
Extra Room 2 Basement 3.78 m X 5.06 m Bathroom
Extra Room 3 Basement 7.8 m X 5.39 m Recreational, Games room
Extra Room 4 Main level 5.52 m X 4.05 m Kitchen
Extra Room 5 Main level 3.38 m X 2.9 m Dining room
Extra Room 6 Main level 4.18 m X 5.73 m Living room
Interior
Heating Forced air
Cooling Central air conditioning
Fireplaces Number 2
Fireplaces Type Woodstove
Exterior
Parking Features Yes
Fence Fully Fenced
Community Features Fishing
View Y/N Yes
View River view
Total Parking Spaces 8
Private Pool No
Building
Lot Description Landscaped
Story 1
Sewer Septic System
Architectural Style Raised bungalow
Others
Ownership Freehold
Virtual Tour https://youtu.be/ReeBZOdLBDQ
"My job is to find and attract mastery-based agents to the office, protect the culture, and make sure everyone is happy! "







