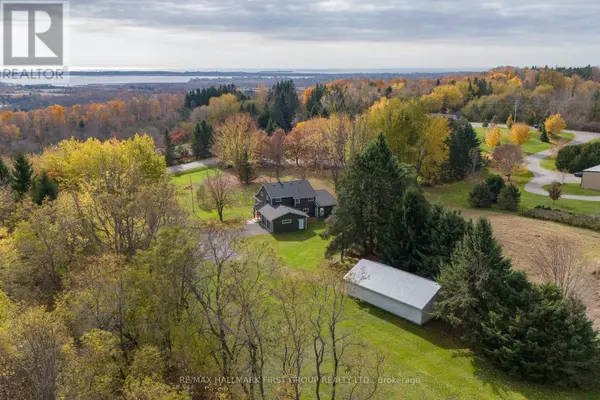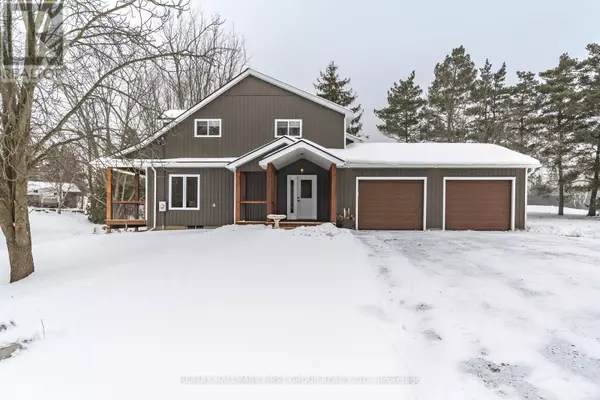4 Beds
2 Baths
4 Beds
2 Baths
Key Details
Property Type Single Family Home
Sub Type Freehold
Listing Status Active
Purchase Type For Sale
Subdivision Rural Brighton
MLS® Listing ID X11957128
Bedrooms 4
Half Baths 1
Originating Board Central Lakes Association of REALTORS®
Property Sub-Type Freehold
Property Description
Location
State ON
Rooms
Extra Room 1 Second level 3.72 m X 4.47 m Bedroom 2
Extra Room 2 Second level 4.15 m X 4.03 m Bedroom 3
Extra Room 3 Second level 3.37 m X 4.33 m Primary Bedroom
Extra Room 4 Second level 3.15 m X 3.83 m Bedroom
Extra Room 5 Basement 6.77 m X 5.37 m Other
Extra Room 6 Basement 9.55 m X 4.47 m Other
Interior
Heating Forced air
Cooling Central air conditioning
Fireplaces Number 1
Exterior
Parking Features Yes
View Y/N Yes
View Lake view
Total Parking Spaces 12
Private Pool No
Building
Lot Description Landscaped
Story 1.5
Sewer Septic System
Others
Ownership Freehold
"My job is to find and attract mastery-based agents to the office, protect the culture, and make sure everyone is happy! "







