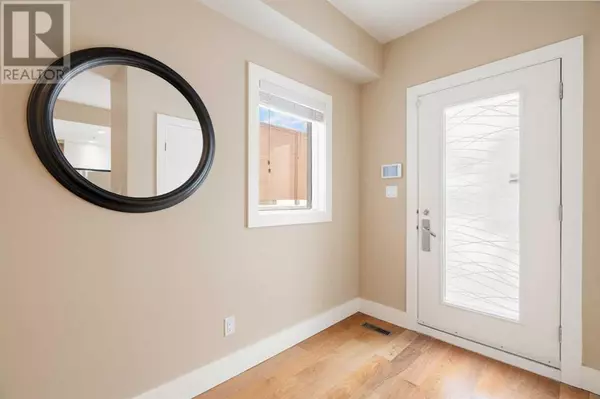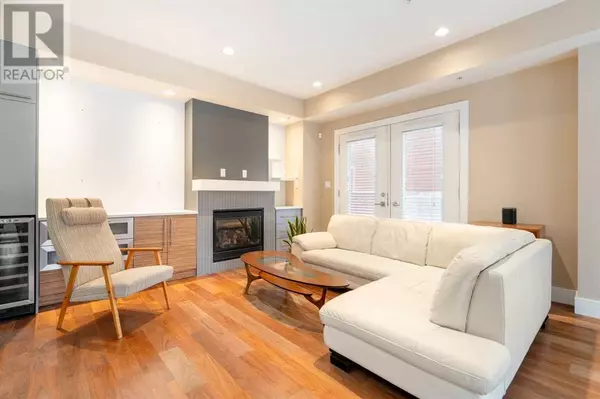2 Beds
4 Baths
1,301 SqFt
2 Beds
4 Baths
1,301 SqFt
Key Details
Property Type Townhouse
Sub Type Townhouse
Listing Status Active
Purchase Type For Sale
Square Footage 1,301 sqft
Price per Sqft $407
Subdivision South Calgary
MLS® Listing ID A2191495
Bedrooms 2
Half Baths 1
Condo Fees $744/mo
Originating Board Calgary Real Estate Board
Year Built 2007
Property Sub-Type Townhouse
Property Description
Location
State AB
Rooms
Extra Room 1 Basement Measurements not available 3pc Bathroom
Extra Room 2 Basement 21.08 Ft x 16.83 Ft Family room
Extra Room 3 Main level Measurements not available 2pc Bathroom
Extra Room 4 Main level 8.25 Ft x 10.83 Ft Dining room
Extra Room 5 Main level 18.42 Ft x 10.50 Ft Kitchen
Extra Room 6 Main level 16.17 Ft x 12.25 Ft Living room
Interior
Heating Forced air,
Cooling None
Flooring Hardwood, Tile
Fireplaces Number 1
Exterior
Parking Features Yes
Fence Not fenced
Community Features Pets Allowed With Restrictions
View Y/N No
Total Parking Spaces 1
Private Pool No
Building
Lot Description Landscaped
Story 2
Others
Ownership Condominium/Strata
Virtual Tour https://unbranded.youriguide.com/kiuwc_13_1717_27_ave_sw_calgary_ab/
"My job is to find and attract mastery-based agents to the office, protect the culture, and make sure everyone is happy! "







