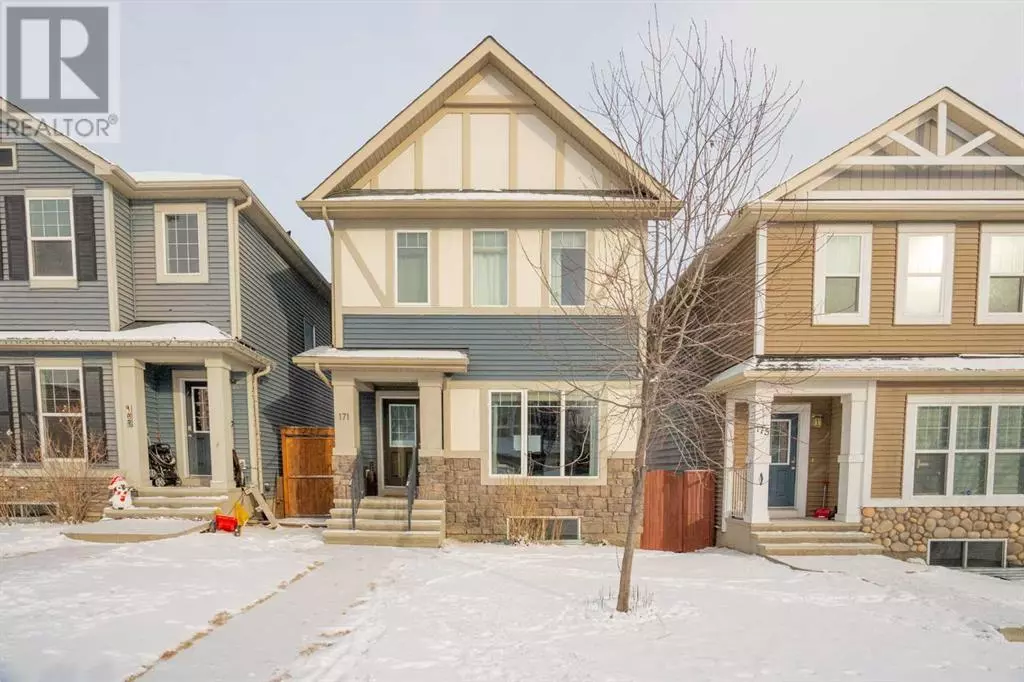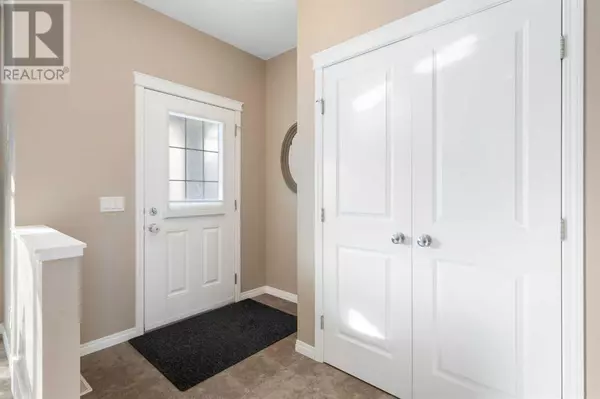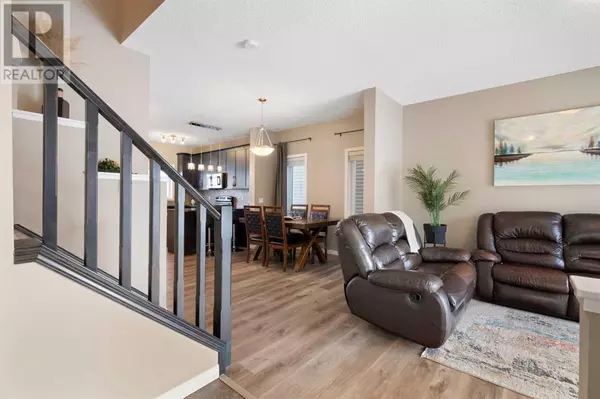Welcome to Your Dream Home in Sage Hill – A Walkout Beauty with Endless Potential! Imagine waking up in a home that effortlessly blends comfort, style, and convenience, nestled in the heart of Sage Hill—one of NW Calgary's most sought-after communities. Surrounded by scenic walking and biking paths, schools, and all the amenities you could ask for (Costco, shopping, restaurants, and more), this home offers the perfect balance of nature and city living. Step inside to discover a warm and inviting open-concept layout, featuring rich brown cabinetry, gleaming granite countertops, and stainless steel appliances in the kitchen. With ample cabinetry and a functional design, this space is perfect for everything from morning coffee rituals to hosting unforgettable dinner parties. Notice the brand new luxury vinyl plank flooring that flow seamlessly from the living room to the dining area and kitchen. Upstairs, you'll find three spacious bedrooms, including the primary suite that easily fits king-sized furniture. The 4-piece ensuite features a shower/tub combo, offering a relaxing space to recharge. Two additional bedrooms and another full bathroom complete this level, making it ideal for families or guests. But the real showstopper? The fully developed walkout basement offers an illegal suite. Whether you envision a private guest space, a space for extended family, or a potential income opportunity, this level offers a 4th bedroom, full bathroom, and a kitchenette w/ it's own laundry facilities—could be easily transformed into a legal suite (subject to approval and permitting by the city/municipality). Step outside and experience the incredible outdoor living spaces. The upper deck is perfect for summer BBQs, while the lower deck off the walkout leads to a fenced backyard (w/ underground sprinklers)—a great space for kids, pets, or simply enjoying the fresh air. Plus, two sheds and a double concrete parking pad add even more functionality to this already well-equipped home. Not to mention, a brand new roof has just been completed—giving you peace of mind for years to come. You will love living in Sage Hill for its beautiful green spaces, walking paths, and peaceful natural surroundings, while still being close to top amenities like Sage Hill Crossing, Beacon Hill Shopping Centre, and great schools. With easy access to major roadways, future community developments, and a family-friendly atmosphere, it offers the perfect balance of nature, convenience, and modern living. Homes like this in Sage Hill don't last long! If you've been looking for a beautifully designed, move-in-ready home with a walkout basement and unbeatable location, this is your perfect match. Don't wait—schedule a showing today! (id:24570)







