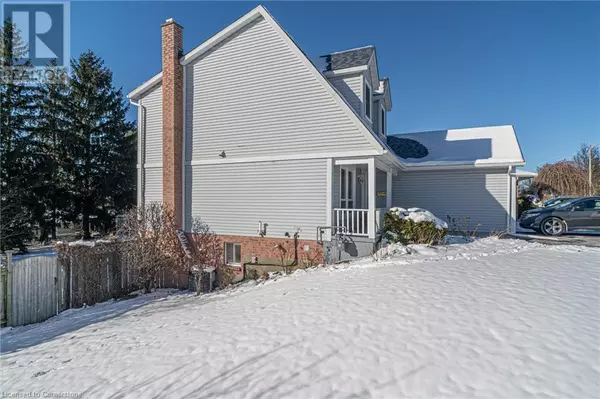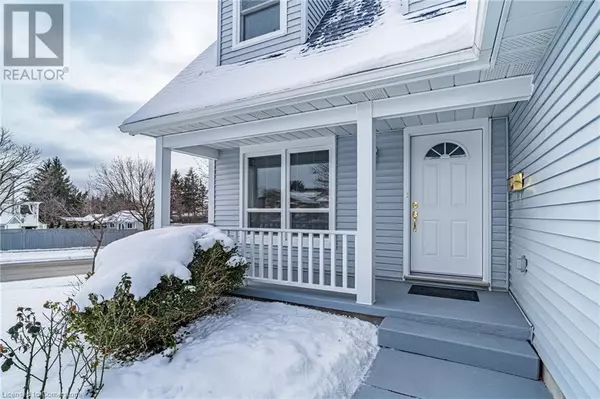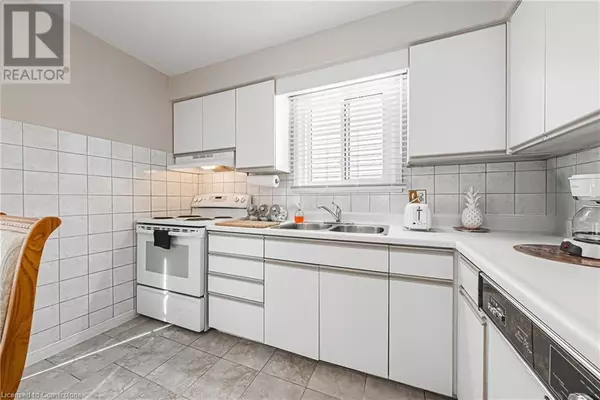4 Beds
3 Baths
2,250 SqFt
4 Beds
3 Baths
2,250 SqFt
OPEN HOUSE
Sun Feb 23, 2:00pm - 4:00pm
Key Details
Property Type Single Family Home
Sub Type Freehold
Listing Status Active
Purchase Type For Sale
Square Footage 2,250 sqft
Price per Sqft $377
Subdivision 230 - Grand River North
MLS® Listing ID 40696164
Style 2 Level
Bedrooms 4
Half Baths 1
Originating Board Cornerstone - Waterloo Region
Year Built 1998
Property Sub-Type Freehold
Property Description
Location
State ON
Rooms
Extra Room 1 Second level Measurements not available 4pc Bathroom
Extra Room 2 Second level 9'7'' x 11'9'' Primary Bedroom
Extra Room 3 Second level 10'2'' x 13'7'' Bedroom
Extra Room 4 Second level 10'2'' x 8'7'' Bedroom
Extra Room 5 Basement 15'0'' x 14'0'' Bedroom
Extra Room 6 Basement Measurements not available 4pc Bathroom
Interior
Heating Forced air,
Cooling Central air conditioning
Exterior
Parking Features Yes
View Y/N No
Total Parking Spaces 7
Private Pool No
Building
Lot Description Landscaped
Story 2
Sewer Municipal sewage system
Architectural Style 2 Level
Others
Ownership Freehold
"My job is to find and attract mastery-based agents to the office, protect the culture, and make sure everyone is happy! "







