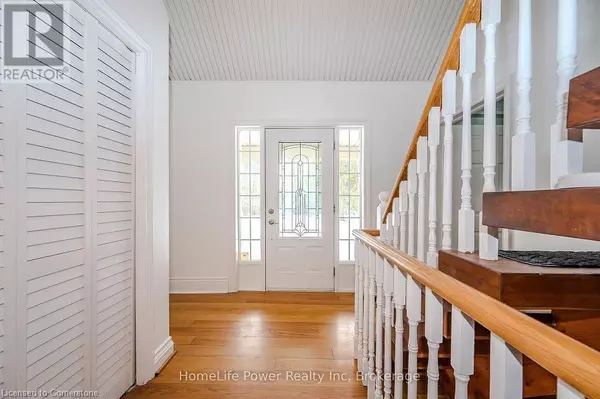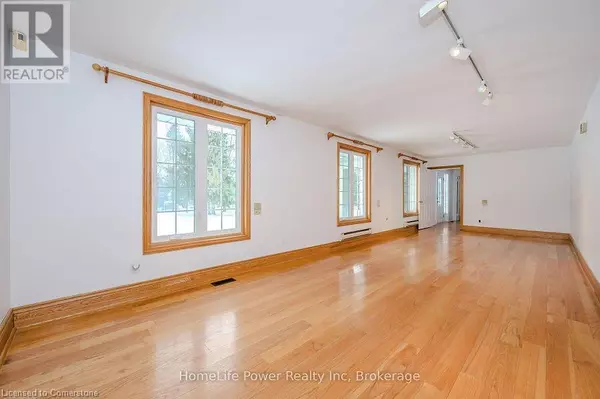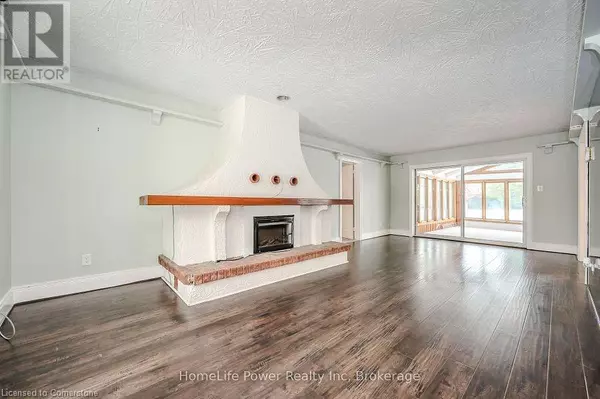5 Beds
5 Baths
4,438 SqFt
5 Beds
5 Baths
4,438 SqFt
Key Details
Property Type Single Family Home
Sub Type Freehold
Listing Status Active
Purchase Type For Sale
Square Footage 4,438 sqft
Price per Sqft $968
Subdivision 22 - Rural Puslinch East
MLS® Listing ID 40696122
Bedrooms 5
Half Baths 1
Originating Board Cornerstone - Waterloo Region
Lot Size 74.270 Acres
Acres 3235201.2
Property Sub-Type Freehold
Property Description
Location
State ON
Rooms
Extra Room 1 Second level Measurements not available 4pc Bathroom
Extra Room 2 Second level 15'9'' x 12'2'' Bedroom
Extra Room 3 Second level 15'9'' x 17'2'' Bedroom
Extra Room 4 Basement Measurements not available 3pc Bathroom
Extra Room 5 Basement Measurements not available 4pc Bathroom
Extra Room 6 Basement 10'11'' x 19'1'' Bedroom
Interior
Heating Forced air
Cooling Central air conditioning
Exterior
Parking Features Yes
Fence Partially fenced
Community Features Quiet Area
View Y/N No
Total Parking Spaces 12
Private Pool No
Building
Story 1.5
Sewer Septic System
Others
Ownership Freehold
Virtual Tour https://unbranded.youriguide.com/4290_victoria_rd_s_puslinch_on/
"My job is to find and attract mastery-based agents to the office, protect the culture, and make sure everyone is happy! "







