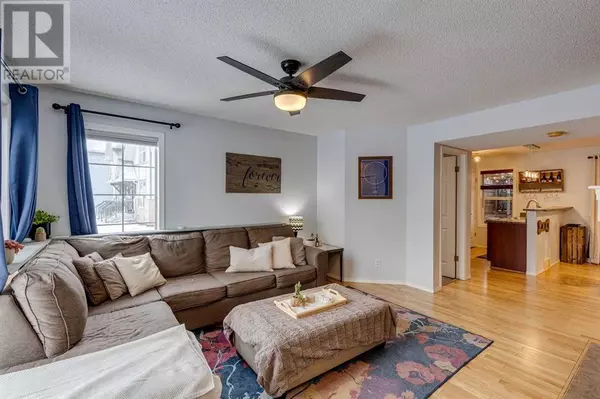2 Beds
3 Baths
1,121 SqFt
2 Beds
3 Baths
1,121 SqFt
Key Details
Property Type Single Family Home
Sub Type Freehold
Listing Status Active
Purchase Type For Sale
Square Footage 1,121 sqft
Price per Sqft $459
Subdivision Mckenzie Towne
MLS® Listing ID A2192092
Bedrooms 2
Half Baths 1
Originating Board Calgary Real Estate Board
Year Built 2005
Lot Size 2,787 Sqft
Acres 2787.8528
Property Description
Location
State AB
Rooms
Extra Room 1 Main level 10.58 Ft x 8.25 Ft Kitchen
Extra Room 2 Main level 10.58 Ft x 8.75 Ft Dining room
Extra Room 3 Main level 14.25 Ft x 13.50 Ft Living room
Extra Room 4 Main level Measurements not available 2pc Bathroom
Extra Room 5 Upper Level 13.50 Ft x 12.42 Ft Primary Bedroom
Extra Room 6 Upper Level 12.83 Ft x 11.75 Ft Bedroom
Interior
Heating Forced air,
Cooling None
Flooring Carpeted, Ceramic Tile, Hardwood, Laminate
Fireplaces Number 1
Exterior
Parking Features Yes
Garage Spaces 2.0
Garage Description 2
Fence Fence
View Y/N No
Total Parking Spaces 2
Private Pool No
Building
Story 2
Others
Ownership Freehold
"My job is to find and attract mastery-based agents to the office, protect the culture, and make sure everyone is happy! "







