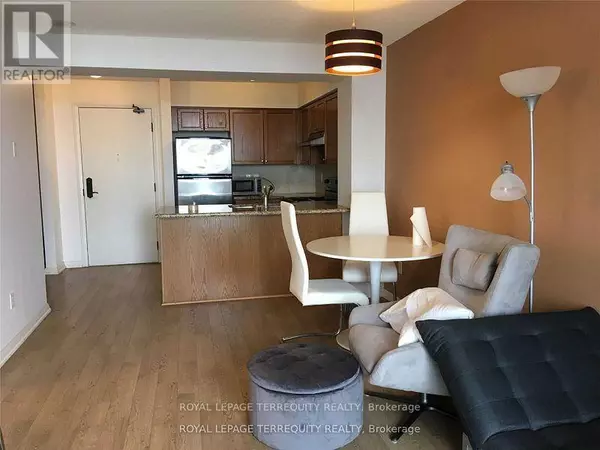2 Beds
1 Bath
599 SqFt
2 Beds
1 Bath
599 SqFt
Key Details
Property Type Condo
Sub Type Condominium/Strata
Listing Status Active
Purchase Type For Rent
Square Footage 599 sqft
Subdivision Hurontario
MLS® Listing ID W11957612
Bedrooms 2
Originating Board Toronto Regional Real Estate Board
Property Sub-Type Condominium/Strata
Property Description
Location
State ON
Rooms
Extra Room 1 Ground level 5.18 m X 3.32 m Living room
Extra Room 2 Ground level 5.18 m X 3.32 m Dining room
Extra Room 3 Ground level 5.18 m X 3.32 m Kitchen
Extra Room 4 Ground level 3.32 m X 2.86 m Primary Bedroom
Extra Room 5 Ground level 2.86 m X 2.56 m Den
Interior
Heating Forced air
Cooling Central air conditioning
Flooring Laminate
Exterior
Parking Features Yes
Community Features Pets not Allowed
View Y/N No
Total Parking Spaces 1
Private Pool No
Others
Ownership Condominium/Strata
Acceptable Financing Monthly
Listing Terms Monthly
"My job is to find and attract mastery-based agents to the office, protect the culture, and make sure everyone is happy! "







