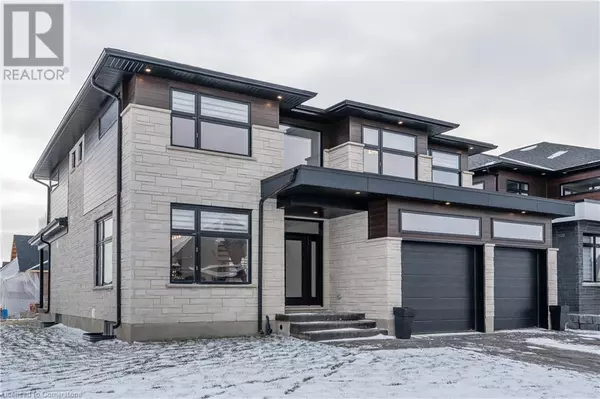4 Beds
3 Baths
3,910 SqFt
4 Beds
3 Baths
3,910 SqFt
Key Details
Property Type Single Family Home
Sub Type Freehold
Listing Status Active
Purchase Type For Sale
Square Footage 3,910 sqft
Price per Sqft $268
Subdivision 44 - Milverton
MLS® Listing ID 40696429
Style 2 Level
Bedrooms 4
Half Baths 1
Originating Board Cornerstone - Waterloo Region
Property Sub-Type Freehold
Property Description
Location
State ON
Rooms
Extra Room 1 Second level 17'3'' x 14'6'' Primary Bedroom
Extra Room 2 Second level 11'0'' x 11'7'' Bedroom
Extra Room 3 Second level 15'7'' x 13'6'' Bedroom
Extra Room 4 Second level 14'0'' x 10'10'' Bedroom
Extra Room 5 Second level 12'3'' x 11'8'' 5pc Bathroom
Extra Room 6 Second level 7'2'' x 13'0'' 5pc Bathroom
Interior
Heating Forced air,
Cooling Central air conditioning
Fireplaces Number 2
Exterior
Parking Features Yes
Community Features Quiet Area, Community Centre, School Bus
View Y/N No
Total Parking Spaces 6
Private Pool No
Building
Story 2
Sewer Municipal sewage system
Architectural Style 2 Level
Others
Ownership Freehold
"My job is to find and attract mastery-based agents to the office, protect the culture, and make sure everyone is happy! "







