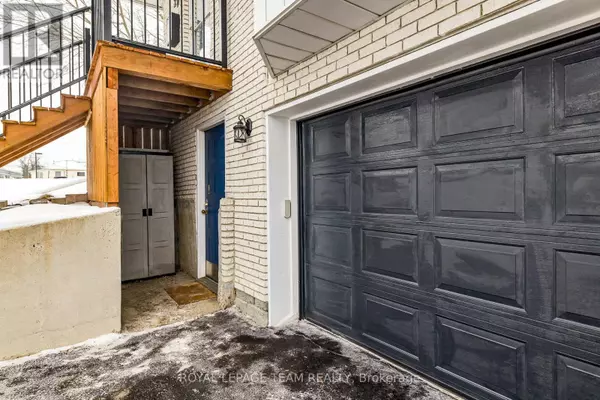3 Beds
2 Baths
3 Beds
2 Baths
Key Details
Property Type Single Family Home
Sub Type Freehold
Listing Status Active
Purchase Type For Sale
Subdivision 801 - Kemptville
MLS® Listing ID X11957973
Style Bungalow
Bedrooms 3
Originating Board Ottawa Real Estate Board
Property Description
Location
State ON
Rooms
Extra Room 1 Lower level 5.86 m X 6.4 m Family room
Extra Room 2 Lower level 4.57 m X 1.5 m Bathroom
Extra Room 3 Lower level 2.159 m X 1.6 m Utility room
Extra Room 4 Lower level 3.23 m X 1.8 m Other
Extra Room 5 Main level 2.76 m X 4.11 m Kitchen
Extra Room 6 Main level 1.8 m X 2.69 m Foyer
Interior
Heating Forced air
Cooling Central air conditioning
Exterior
Parking Features Yes
View Y/N No
Total Parking Spaces 3
Private Pool No
Building
Story 1
Sewer Sanitary sewer
Architectural Style Bungalow
Others
Ownership Freehold
"My job is to find and attract mastery-based agents to the office, protect the culture, and make sure everyone is happy! "







