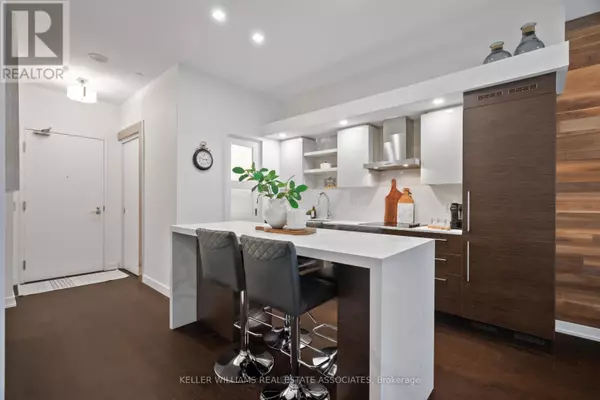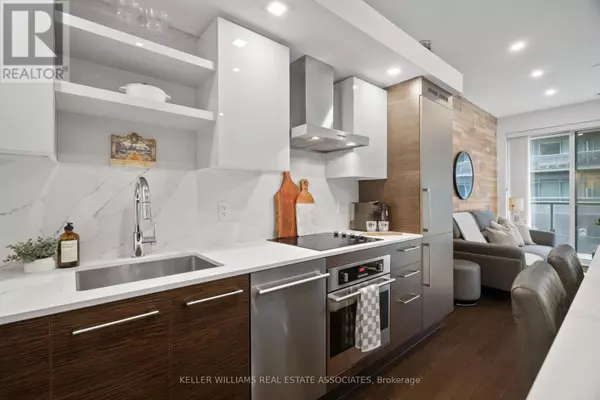2 Beds
1 Bath
599 SqFt
2 Beds
1 Bath
599 SqFt
Key Details
Property Type Condo
Sub Type Condominium/Strata
Listing Status Active
Purchase Type For Sale
Square Footage 599 sqft
Price per Sqft $1,101
Subdivision Niagara
MLS® Listing ID C11957904
Bedrooms 2
Condo Fees $434/mo
Originating Board Toronto Regional Real Estate Board
Property Description
Location
State ON
Rooms
Extra Room 1 Main level 2.29 m X 3.17 m Kitchen
Extra Room 2 Main level 1.55 m X 1.75 m Pantry
Extra Room 3 Main level 3.05 m X 3.71 m Living room
Extra Room 4 Main level 2.39 m X 1.83 m Den
Extra Room 5 Main level 2.74 m X 3.71 m Bedroom
Interior
Heating Forced air
Cooling Central air conditioning
Flooring Hardwood
Exterior
Parking Features Yes
Community Features Pet Restrictions
View Y/N No
Private Pool No
Others
Ownership Condominium/Strata
Virtual Tour https://propertycontent.ca/1021-1030kingstw-mls/
"My job is to find and attract mastery-based agents to the office, protect the culture, and make sure everyone is happy! "







