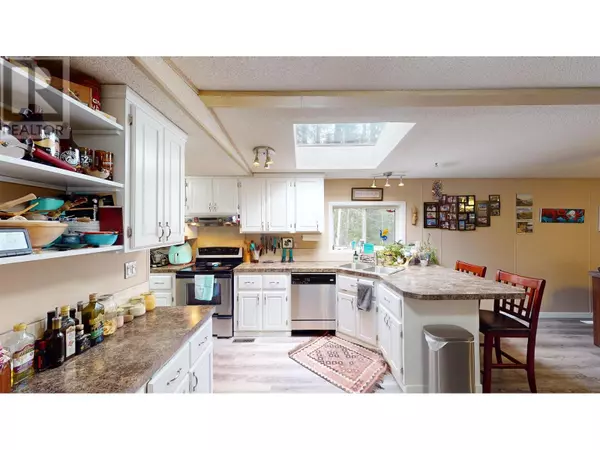3 Beds
2 Baths
1,502 SqFt
3 Beds
2 Baths
1,502 SqFt
Key Details
Property Type Single Family Home
Sub Type Freehold
Listing Status Active
Purchase Type For Sale
Square Footage 1,502 sqft
Price per Sqft $266
MLS® Listing ID R2963861
Bedrooms 3
Originating Board BC Northern Real Estate Board
Year Built 1992
Lot Size 3.770 Acres
Acres 164221.2
Property Sub-Type Freehold
Property Description
Location
State BC
Rooms
Extra Room 1 Main level 16 ft , 1 in X 12 ft , 1 in Kitchen
Extra Room 2 Main level 14 ft , 7 in X 12 ft , 1 in Dining room
Extra Room 3 Main level 21 ft X 10 ft , 1 in Living room
Extra Room 4 Main level 11 ft , 4 in X 8 ft , 9 in Mud room
Extra Room 5 Main level 7 ft , 3 in X 8 ft , 5 in Laundry room
Extra Room 6 Main level 11 ft , 8 in X 12 ft , 1 in Primary Bedroom
Interior
Heating Forced air,
Fireplaces Number 1
Exterior
Parking Features Yes
View Y/N No
Roof Type Conventional
Private Pool No
Building
Story 1
Others
Ownership Freehold
Virtual Tour https://my.matterport.com/show/?m=H6fhFQeAhKW
"My job is to find and attract mastery-based agents to the office, protect the culture, and make sure everyone is happy! "







