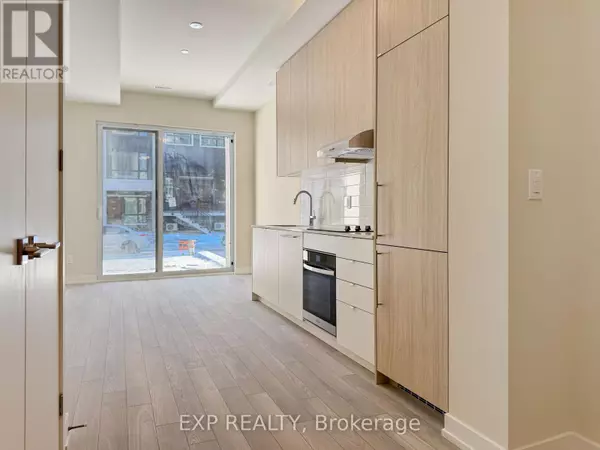2 Beds
2 Baths
799 SqFt
2 Beds
2 Baths
799 SqFt
Key Details
Property Type Townhouse
Sub Type Townhouse
Listing Status Active
Purchase Type For Rent
Square Footage 799 sqft
Subdivision Rural Richmond Hill
MLS® Listing ID N11957882
Bedrooms 2
Half Baths 1
Originating Board Toronto Regional Real Estate Board
Property Sub-Type Townhouse
Property Description
Location
State ON
Rooms
Extra Room 1 Second level 2.99 m X 2.84 m Primary Bedroom
Extra Room 2 Second level 3.04 m X 2.31 m Bedroom 2
Extra Room 3 Ground level 3.07 m X 2.71 m Living room
Extra Room 4 Ground level 3.07 m X 3.35 m Dining room
Extra Room 5 Ground level 3.07 m X 3.35 m Kitchen
Interior
Heating Forced air
Cooling Central air conditioning
Flooring Laminate
Exterior
Parking Features Yes
Community Features Pet Restrictions
View Y/N No
Total Parking Spaces 1
Private Pool No
Building
Story 2
Others
Ownership Condominium/Strata
Acceptable Financing Monthly
Listing Terms Monthly
"My job is to find and attract mastery-based agents to the office, protect the culture, and make sure everyone is happy! "







