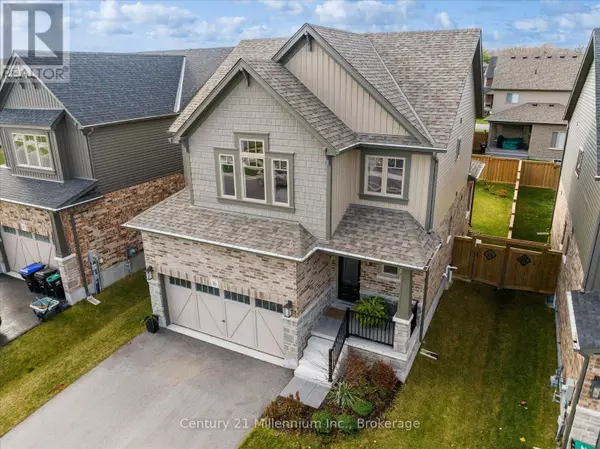3 Beds
3 Baths
1,499 SqFt
3 Beds
3 Baths
1,499 SqFt
OPEN HOUSE
Sat Feb 22, 1:00pm - 3:00pm
Key Details
Property Type Single Family Home
Sub Type Freehold
Listing Status Active
Purchase Type For Sale
Square Footage 1,499 sqft
Price per Sqft $653
Subdivision Collingwood
MLS® Listing ID S11958021
Bedrooms 3
Half Baths 1
Originating Board OnePoint Association of REALTORS®
Property Sub-Type Freehold
Property Description
Location
State ON
Rooms
Extra Room 1 Second level 4.57 m X 4.22 m Primary Bedroom
Extra Room 2 Second level 3.04 m X 2.82 m Bathroom
Extra Room 3 Second level 2.82 m X 1.6 m Bathroom
Extra Room 4 Second level 3.53 m X 3.05 m Bedroom
Extra Room 5 Second level 3.53 m X 3.05 m Bedroom 2
Extra Room 6 Main level 4.83 m X 3.66 m Living room
Interior
Heating Forced air
Cooling Central air conditioning
Flooring Hardwood
Fireplaces Number 1
Exterior
Parking Features Yes
Fence Fenced yard
View Y/N No
Total Parking Spaces 6
Private Pool No
Building
Story 2
Sewer Sanitary sewer
Others
Ownership Freehold
Virtual Tour https://player.vimeo.com/video/884759840?title=0&byline=0&portrait=0&badge=0&autopause=0&player_id=0&app_id=58479
"My job is to find and attract mastery-based agents to the office, protect the culture, and make sure everyone is happy! "







