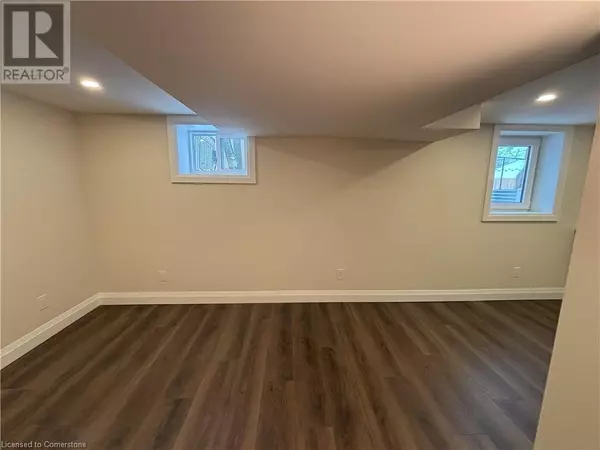1 Bed
1 Bath
1,042 SqFt
1 Bed
1 Bath
1,042 SqFt
Key Details
Property Type Single Family Home
Sub Type Freehold
Listing Status Active
Purchase Type For Rent
Square Footage 1,042 sqft
Subdivision 342 - Mountainside
MLS® Listing ID 40696182
Bedrooms 1
Originating Board Cornerstone - Hamilton-Burlington
Property Sub-Type Freehold
Property Description
Location
State ON
Rooms
Extra Room 1 Lower level 7'5'' x 10'6'' Laundry room
Extra Room 2 Lower level 7'11'' x 9'2'' 4pc Bathroom
Extra Room 3 Lower level 10'0'' x 13'9'' Bedroom
Extra Room 4 Lower level 9'4'' x 10'5'' Kitchen
Interior
Heating Forced air
Cooling Central air conditioning
Exterior
Parking Features No
View Y/N No
Total Parking Spaces 2
Private Pool No
Building
Story 1.5
Sewer Municipal sewage system
Others
Ownership Freehold
Acceptable Financing Monthly
Listing Terms Monthly
"My job is to find and attract mastery-based agents to the office, protect the culture, and make sure everyone is happy! "







