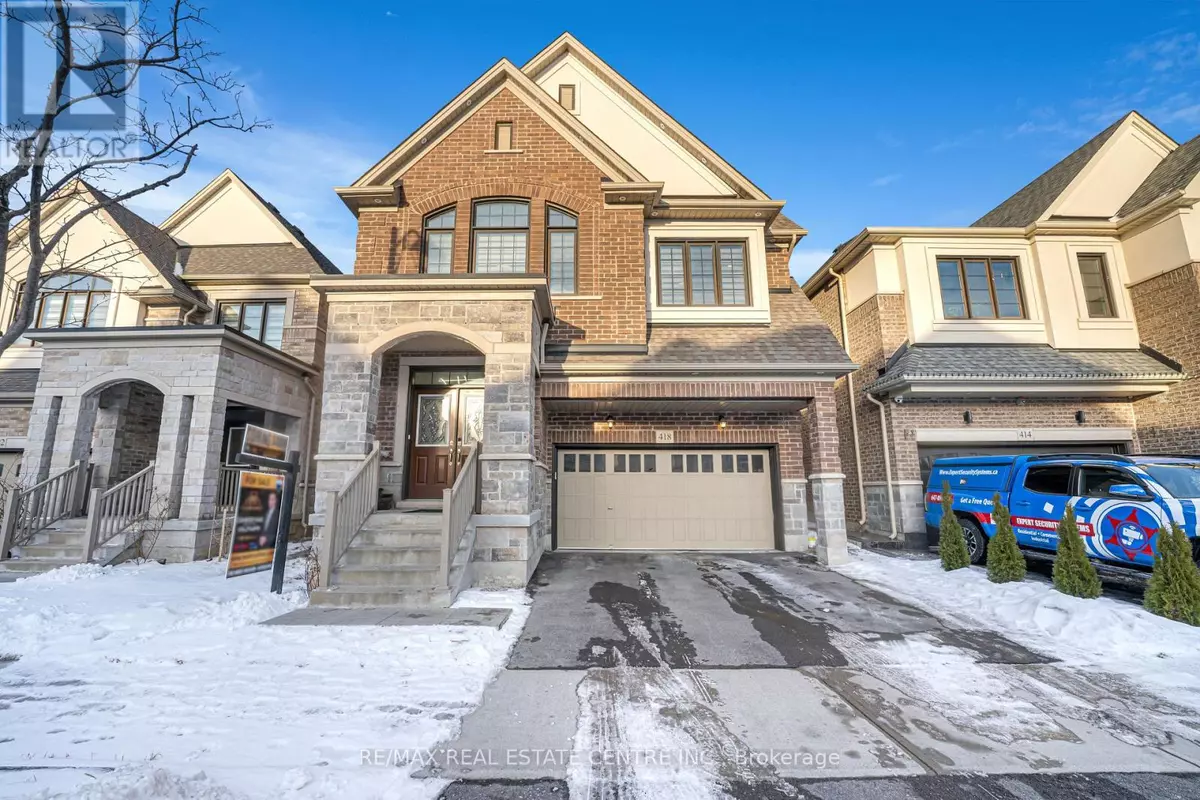6 Beds
5 Baths
6 Beds
5 Baths
Key Details
Property Type Single Family Home
Sub Type Freehold
Listing Status Active
Purchase Type For Sale
Subdivision Ford
MLS® Listing ID W11958047
Bedrooms 6
Half Baths 1
Originating Board Toronto Regional Real Estate Board
Property Sub-Type Freehold
Property Description
Location
State ON
Rooms
Extra Room 1 Second level 7.63 m X 3.97 m Primary Bedroom
Extra Room 2 Second level 3.08 m X 3.69 m Bedroom 2
Extra Room 3 Second level 5.51 m X 3.07 m Bedroom 3
Extra Room 4 Second level 5.49 m X 3.99 m Bedroom 4
Extra Room 5 Basement 2.93 m X 4.27 m Bedroom
Extra Room 6 Basement 2.93 m X 3.66 m Bedroom
Interior
Heating Forced air
Cooling Central air conditioning
Flooring Hardwood, Laminate, Tile
Exterior
Parking Features Yes
Fence Fenced yard
View Y/N No
Total Parking Spaces 4
Private Pool No
Building
Story 2
Sewer Sanitary sewer
Others
Ownership Freehold
Virtual Tour https://listings.stellargrade.ca/sites/enzrlvz/unbranded
"My job is to find and attract mastery-based agents to the office, protect the culture, and make sure everyone is happy! "







