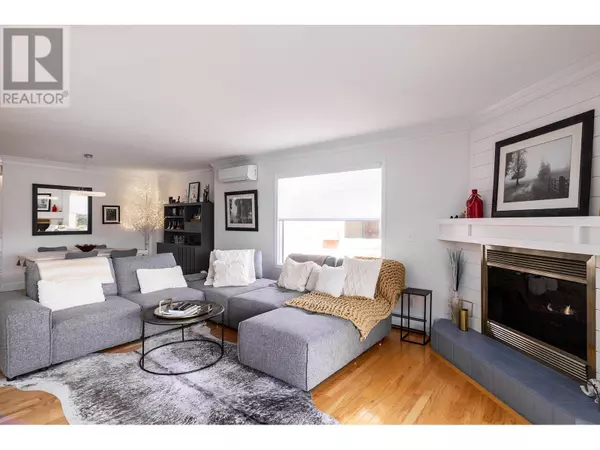3 Beds
3 Baths
2,550 SqFt
3 Beds
3 Baths
2,550 SqFt
Key Details
Property Type Condo
Sub Type Strata
Listing Status Active
Purchase Type For Sale
Square Footage 2,550 sqft
Price per Sqft $254
Subdivision Westbank Centre
MLS® Listing ID 10334514
Style Ranch
Bedrooms 3
Originating Board Association of Interior REALTORS®
Year Built 1989
Property Description
Location
State BC
Zoning Unknown
Rooms
Extra Room 1 Basement 11'0'' x 5'6'' Den
Extra Room 2 Basement 10'11'' x 8'0'' Storage
Extra Room 3 Basement 26'6'' x 29'1'' Recreation room
Extra Room 4 Basement 10'11'' x 8'8'' Gym
Extra Room 5 Basement 11'4'' x 14'11'' Bedroom
Extra Room 6 Basement 7'10'' x 6'11'' 3pc Bathroom
Interior
Heating Other, Radiant heat
Cooling Heat Pump
Flooring Carpeted, Hardwood, Tile
Fireplaces Type Unknown
Exterior
Parking Features Yes
Garage Spaces 1.0
Garage Description 1
Community Features Pet Restrictions, Seniors Oriented
View Y/N Yes
View Lake view, Mountain view
Roof Type Unknown
Total Parking Spaces 1
Private Pool No
Building
Story 2
Sewer Municipal sewage system
Architectural Style Ranch
Others
Ownership Strata
"My job is to find and attract mastery-based agents to the office, protect the culture, and make sure everyone is happy! "







