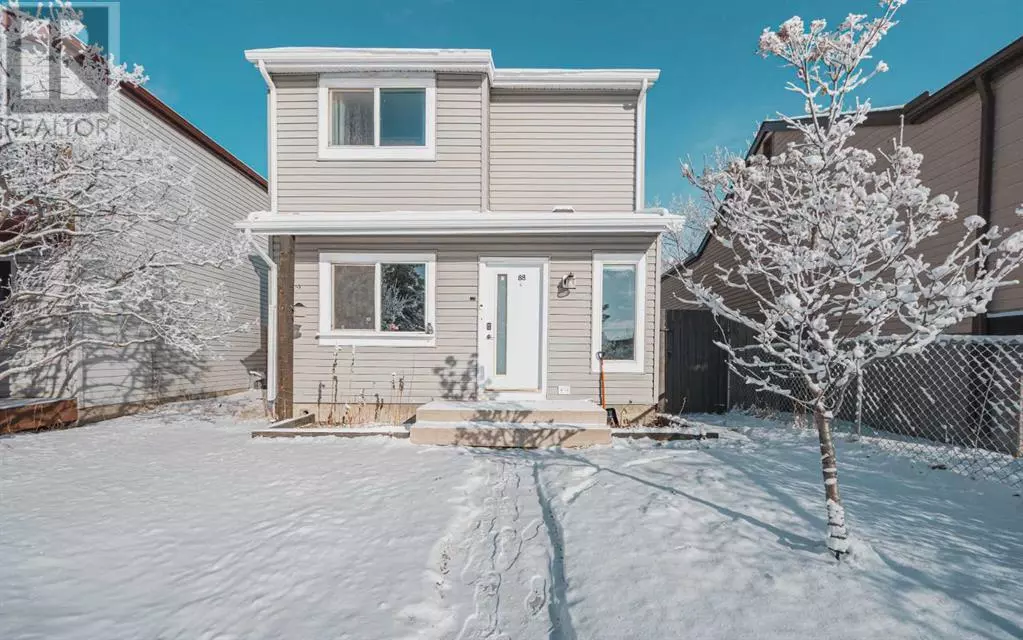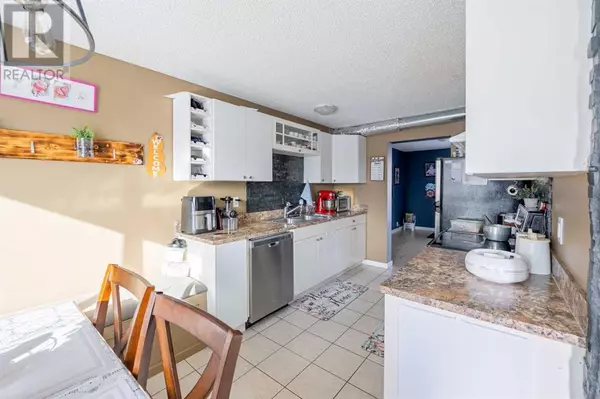3 Beds
2 Baths
1,270 SqFt
3 Beds
2 Baths
1,270 SqFt
Key Details
Property Type Single Family Home
Sub Type Freehold
Listing Status Active
Purchase Type For Sale
Square Footage 1,270 sqft
Price per Sqft $433
Subdivision Abbeydale
MLS® Listing ID A2192693
Bedrooms 3
Half Baths 1
Originating Board Calgary Real Estate Board
Year Built 1980
Lot Size 3,706 Sqft
Acres 3706.4448
Property Sub-Type Freehold
Property Description
Location
State AB
Rooms
Extra Room 1 Second level 10.25 Ft x 12.42 Ft Primary Bedroom
Extra Room 2 Second level 4.92 Ft x 9.50 Ft 3pc Bathroom
Extra Room 3 Second level 8.92 Ft x 13.42 Ft Bedroom
Extra Room 4 Second level 9.75 Ft x 13.58 Ft Bedroom
Extra Room 5 Basement 17.58 Ft x 14.67 Ft Recreational, Games room
Extra Room 6 Basement 10.92 Ft x 5.92 Ft Laundry room
Interior
Heating Forced air,
Cooling None
Flooring Ceramic Tile, Vinyl
Exterior
Parking Features Yes
Garage Spaces 2.0
Garage Description 2
Fence Fence
View Y/N No
Total Parking Spaces 2
Private Pool No
Building
Lot Description Landscaped, Lawn
Story 2
Others
Ownership Freehold
"My job is to find and attract mastery-based agents to the office, protect the culture, and make sure everyone is happy! "







