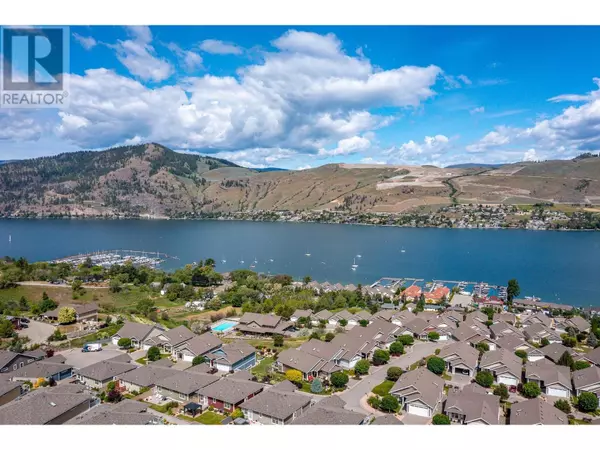3 Beds
3 Baths
2,109 SqFt
3 Beds
3 Baths
2,109 SqFt
Key Details
Property Type Condo
Sub Type Strata
Listing Status Active
Purchase Type For Sale
Square Footage 2,109 sqft
Price per Sqft $448
Subdivision Okanagan Landing
MLS® Listing ID 10334192
Bedrooms 3
Condo Fees $284/mo
Originating Board Association of Interior REALTORS®
Year Built 2021
Lot Size 5,227 Sqft
Acres 5227.2
Property Sub-Type Strata
Property Description
Location
State BC
Zoning Unknown
Rooms
Extra Room 1 Second level 5'10'' x 6'0'' Laundry room
Extra Room 2 Second level 5'4'' x 8'10'' 4pc Bathroom
Extra Room 3 Second level 9'9'' x 10'0'' Bedroom
Extra Room 4 Second level 5'4'' x 13'1'' 4pc Ensuite bath
Extra Room 5 Second level 11'8'' x 13'7'' Primary Bedroom
Extra Room 6 Second level 15'4'' x 17'6'' Living room
Interior
Heating See remarks
Cooling Central air conditioning
Fireplaces Type Unknown
Exterior
Parking Features Yes
Garage Spaces 2.0
Garage Description 2
Community Features Recreational Facilities
View Y/N No
Total Parking Spaces 2
Private Pool No
Building
Story 2
Sewer Municipal sewage system
Others
Ownership Strata
Virtual Tour https://youtube.com/shorts/4Ve5pN4fstw?feature=share
"My job is to find and attract mastery-based agents to the office, protect the culture, and make sure everyone is happy! "







