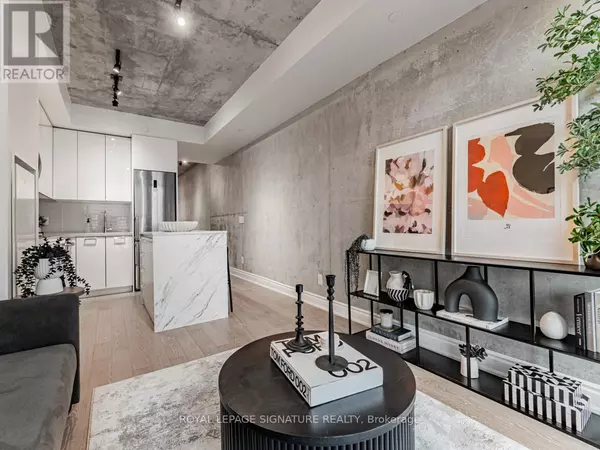1 Bed
1 Bath
1 Bed
1 Bath
Key Details
Property Type Condo
Sub Type Condominium/Strata
Listing Status Active
Purchase Type For Sale
Subdivision Waterfront Communities C1
MLS® Listing ID C11958464
Style Loft
Bedrooms 1
Condo Fees $418/mo
Originating Board Toronto Regional Real Estate Board
Property Sub-Type Condominium/Strata
Property Description
Location
State ON
Rooms
Extra Room 1 Main level 3.4 m X 3.13 m Living room
Extra Room 2 Main level 3.4 m X 3.13 m Dining room
Extra Room 3 Main level 3 m X 3.15 m Kitchen
Extra Room 4 Main level 3.4 m X 2.7 m Primary Bedroom
Extra Room 5 Main level 2.17 m X 2.34 m Bathroom
Interior
Heating Forced air
Cooling Central air conditioning
Flooring Hardwood, Tile
Exterior
Parking Features Yes
Community Features Pet Restrictions, Community Centre
View Y/N No
Private Pool No
Building
Architectural Style Loft
Others
Ownership Condominium/Strata
"My job is to find and attract mastery-based agents to the office, protect the culture, and make sure everyone is happy! "







