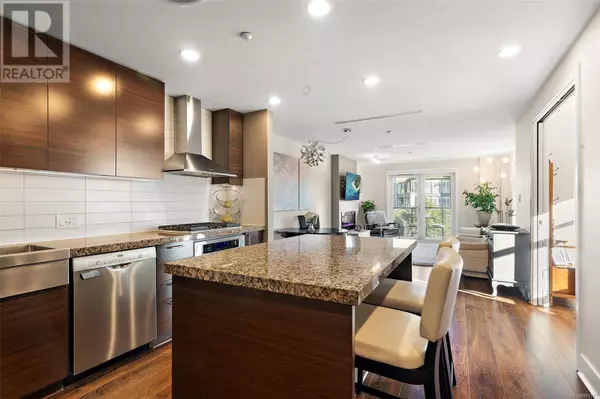2 Beds
2 Baths
1,592 SqFt
2 Beds
2 Baths
1,592 SqFt
Key Details
Property Type Condo
Sub Type Strata
Listing Status Active
Purchase Type For Sale
Square Footage 1,592 sqft
Price per Sqft $521
Subdivision Bear Mountain
MLS® Listing ID 985177
Bedrooms 2
Condo Fees $731/mo
Originating Board Victoria Real Estate Board
Year Built 2008
Lot Size 1,814 Sqft
Acres 1814.0
Property Sub-Type Strata
Property Description
Location
State BC
Zoning Multi-Family
Rooms
Extra Room 1 Main level 4' x 13' Balcony
Extra Room 2 Main level 18' x 6' Balcony
Extra Room 3 Main level 7' x 12' Balcony
Extra Room 4 Main level 5' x 17' Balcony
Extra Room 5 Main level 4-Piece Bathroom
Extra Room 6 Main level 6' x 8' Laundry room
Interior
Heating Forced air, Heat Pump,
Cooling Air Conditioned
Fireplaces Number 1
Exterior
Parking Features No
Community Features Pets Allowed, Family Oriented
View Y/N No
Total Parking Spaces 1
Private Pool No
Others
Ownership Strata
Acceptable Financing Monthly
Listing Terms Monthly
Virtual Tour https://sites.listvt.com/2021400lynburneplace
"My job is to find and attract mastery-based agents to the office, protect the culture, and make sure everyone is happy! "







