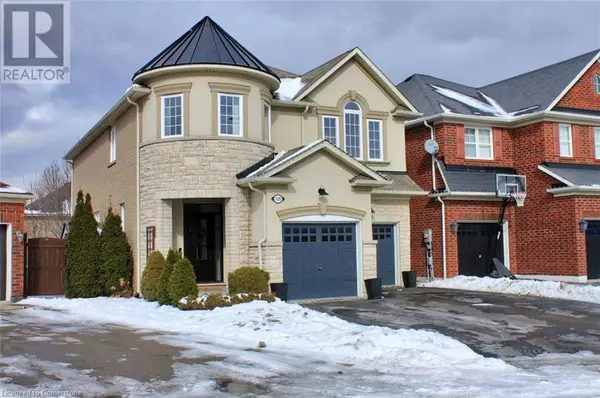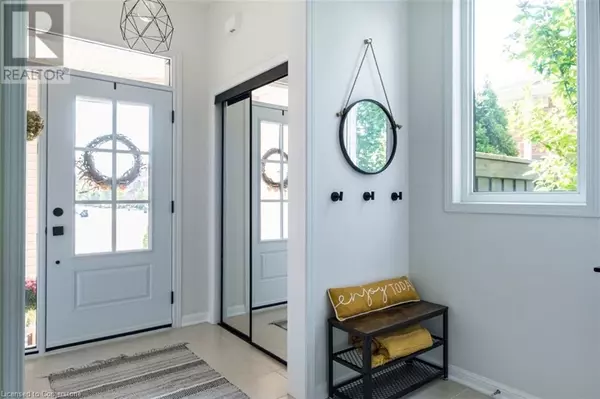4 Beds
4 Baths
2,934 SqFt
4 Beds
4 Baths
2,934 SqFt
Key Details
Property Type Single Family Home
Sub Type Freehold
Listing Status Active
Purchase Type For Sale
Square Footage 2,934 sqft
Price per Sqft $490
Subdivision 423 - Meadowlands
MLS® Listing ID 40696438
Style 2 Level
Bedrooms 4
Half Baths 2
Originating Board Cornerstone - Hamilton-Burlington
Year Built 2011
Lot Size 4,704 Sqft
Acres 4704.48
Property Description
Location
State ON
Rooms
Extra Room 1 Second level 16'7'' x 12'1'' Bedroom
Extra Room 2 Second level 13'2'' x 12'10'' Bedroom
Extra Room 3 Second level 11'2'' x 11'0'' 5pc Bathroom
Extra Room 4 Second level 12'10'' x 10'11'' Bedroom
Extra Room 5 Second level 16'7'' x 11'10'' Full bathroom
Extra Room 6 Second level 17'9'' x 14'6'' Primary Bedroom
Interior
Heating Forced air,
Cooling Central air conditioning
Fireplaces Number 2
Fireplaces Type Other - See remarks
Exterior
Parking Features Yes
Fence Fence
Community Features Quiet Area
View Y/N No
Total Parking Spaces 7
Private Pool No
Building
Story 2
Sewer Municipal sewage system
Architectural Style 2 Level
Others
Ownership Freehold
Virtual Tour https://www.ancasterfineliving.ca/
"My job is to find and attract mastery-based agents to the office, protect the culture, and make sure everyone is happy! "







