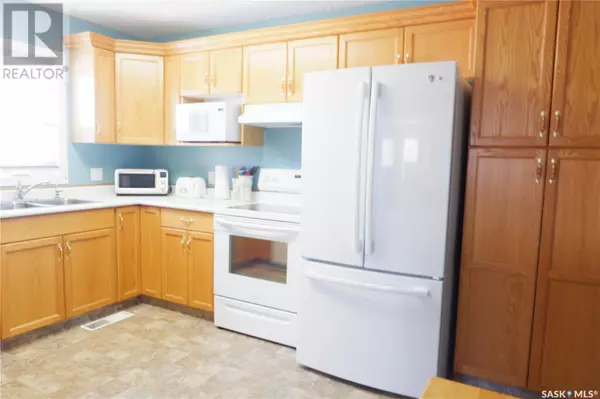2 Beds
2 Baths
1,092 SqFt
2 Beds
2 Baths
1,092 SqFt
Key Details
Property Type Condo
Sub Type Condominium/Strata
Listing Status Active
Purchase Type For Sale
Square Footage 1,092 sqft
Price per Sqft $164
MLS® Listing ID SK994193
Style Low rise
Bedrooms 2
Condo Fees $400/mo
Originating Board Saskatchewan REALTORS® Association
Year Built 2000
Property Description
Location
State SK
Rooms
Extra Room 1 Main level 11 ft , 9 in X 8 ft Kitchen
Extra Room 2 Main level 15 ft , 10 in X 10 ft Living room
Extra Room 3 Main level 7 ft , 10 in X 10 ft Dining room
Extra Room 4 Main level 16 ft X 11 ft Bedroom
Extra Room 5 Main level 4 ft , 10 in x Measurements not available 2pc Ensuite bath
Extra Room 6 Main level 7 ft X 5 ft , 9 in Laundry room
Interior
Heating Forced air,
Cooling Central air conditioning
Exterior
Parking Features Yes
Garage Spaces 1.0
Garage Description 1
Community Features Pets not Allowed
View Y/N No
Private Pool No
Building
Architectural Style Low rise
Others
Ownership Condominium/Strata
"My job is to find and attract mastery-based agents to the office, protect the culture, and make sure everyone is happy! "







