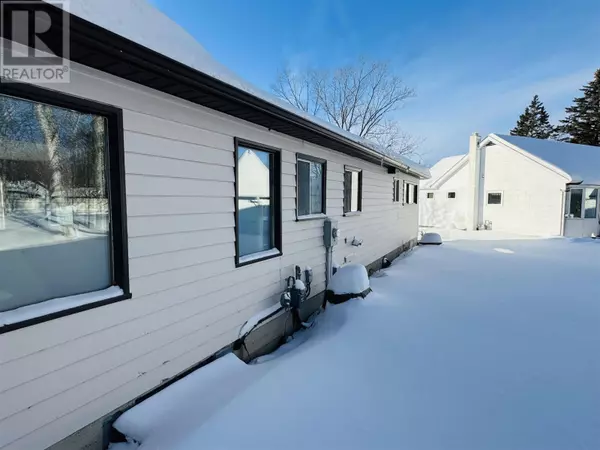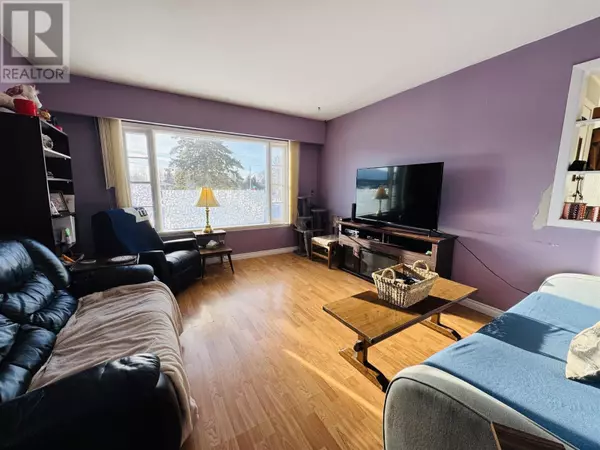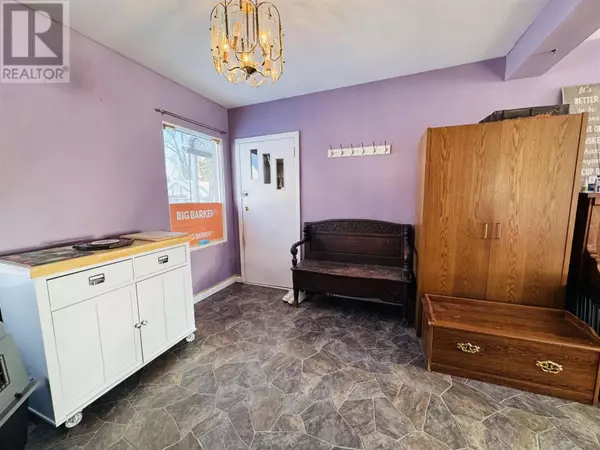3 Beds
2 Baths
1,200 SqFt
3 Beds
2 Baths
1,200 SqFt
Key Details
Property Type Single Family Home
Listing Status Active
Purchase Type For Sale
Square Footage 1,200 sqft
Price per Sqft $166
Subdivision Dryden
MLS® Listing ID TB250231
Style Bungalow
Bedrooms 3
Originating Board Thunder Bay Real Estate Board
Year Built 1953
Property Description
Location
State ON
Rooms
Extra Room 1 Basement 3 Piece Bathroom
Extra Room 2 Main level 10' x 12' 3'' Kitchen
Extra Room 3 Main level 18' x 12' Living room
Extra Room 4 Main level 10' x 11' Dining room
Extra Room 5 Main level 11' x 12' Bedroom
Extra Room 6 Main level 11' x 12' Bedroom
Interior
Heating Forced air,
Cooling Central air conditioning
Exterior
Parking Features Yes
View Y/N No
Private Pool No
Building
Story 1
Sewer Sanitary sewer
Architectural Style Bungalow
"My job is to find and attract mastery-based agents to the office, protect the culture, and make sure everyone is happy! "







