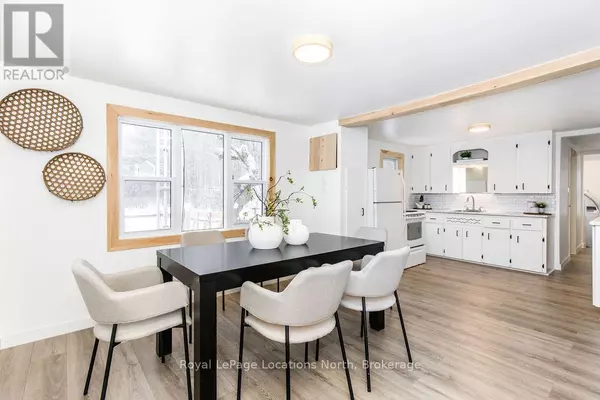1 Bed
1 Bath
699 SqFt
1 Bed
1 Bath
699 SqFt
OPEN HOUSE
Sun Feb 16, 11:00am - 1:00pm
Key Details
Property Type Single Family Home
Sub Type Freehold
Listing Status Active
Purchase Type For Sale
Square Footage 699 sqft
Price per Sqft $858
Subdivision Rural Tiny
MLS® Listing ID S11958718
Style Bungalow
Bedrooms 1
Originating Board OnePoint Association of REALTORS®
Property Sub-Type Freehold
Property Description
Location
State ON
Lake Name Georgian
Rooms
Extra Room 1 Main level 5.91 m X 3.5 m Living room
Extra Room 2 Main level 3.51 m X 3.3 m Kitchen
Extra Room 3 Main level 3.51 m X 3.24 m Dining room
Extra Room 4 Main level 3.7 m X 2.95 m Bedroom
Extra Room 5 Main level 2.95 m X 2.22 m Bathroom
Extra Room 6 Main level 2.25 m X 1.76 m Laundry room
Interior
Heating Other
Cooling Window air conditioner
Flooring Laminate
Exterior
Parking Features Yes
Community Features Community Centre
View Y/N Yes
View Lake view, View of water, River view
Total Parking Spaces 8
Private Pool No
Building
Lot Description Landscaped
Story 1
Sewer Septic System
Water Georgian
Architectural Style Bungalow
Others
Ownership Freehold
"My job is to find and attract mastery-based agents to the office, protect the culture, and make sure everyone is happy! "







