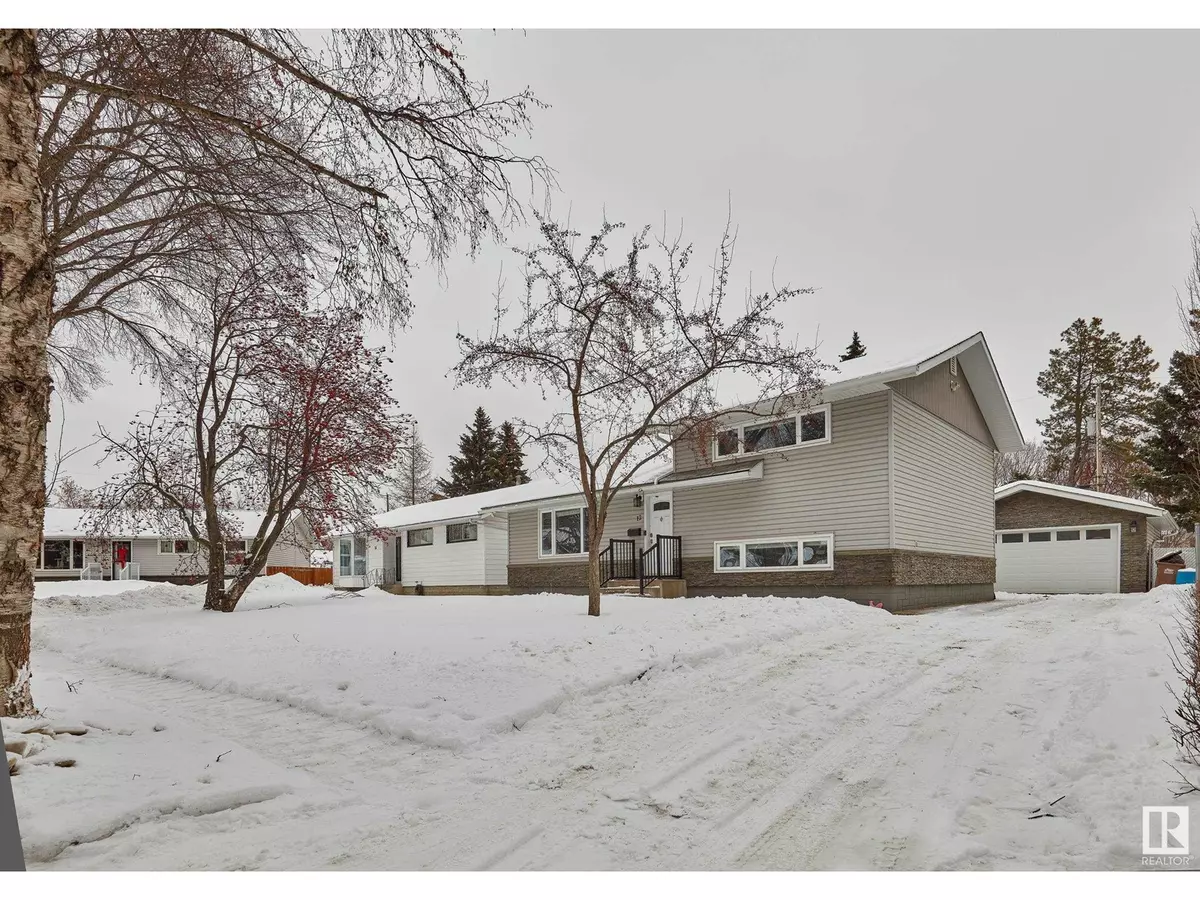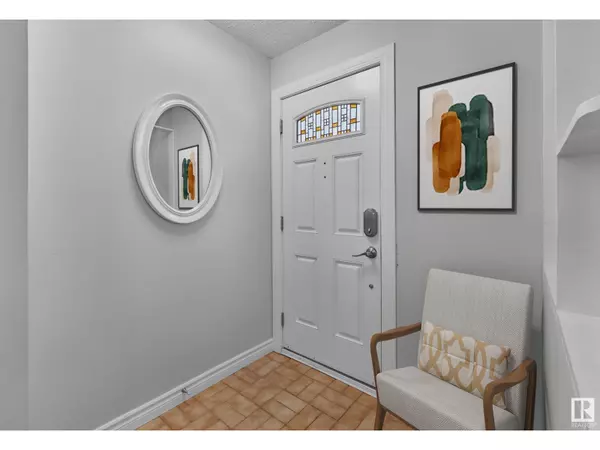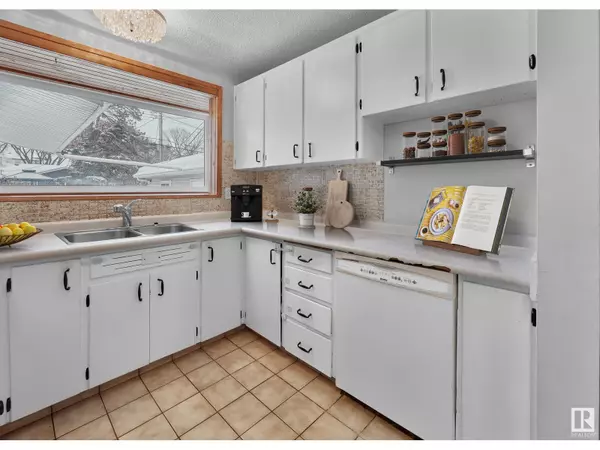4 Beds
2 Baths
1,350 SqFt
4 Beds
2 Baths
1,350 SqFt
Key Details
Property Type Single Family Home
Sub Type Freehold
Listing Status Active
Purchase Type For Sale
Square Footage 1,350 sqft
Price per Sqft $333
Subdivision Grandin
MLS® Listing ID E4420435
Bedrooms 4
Originating Board REALTORS® Association of Edmonton
Year Built 1962
Property Sub-Type Freehold
Property Description
Location
State AB
Rooms
Extra Room 1 Basement 6.21 m X 3.87 m Storage
Extra Room 2 Basement 3.32 m X 1.73 m Storage
Extra Room 3 Basement 5.21 m X 3.4 m Utility room
Extra Room 4 Lower level 4.35 m X 3.02 m Bedroom 3
Extra Room 5 Lower level 3.39 m X 3.26 m Bedroom 4
Extra Room 6 Main level 5.91 m X 3.73 m Living room
Interior
Heating Forced air
Cooling Central air conditioning
Fireplaces Type Unknown
Exterior
Parking Features Yes
Fence Fence
View Y/N No
Total Parking Spaces 4
Private Pool No
Others
Ownership Freehold
Virtual Tour https://unbranded.youriguide.com/12_gordon_crescent_st_albert_ab/
"My job is to find and attract mastery-based agents to the office, protect the culture, and make sure everyone is happy! "







