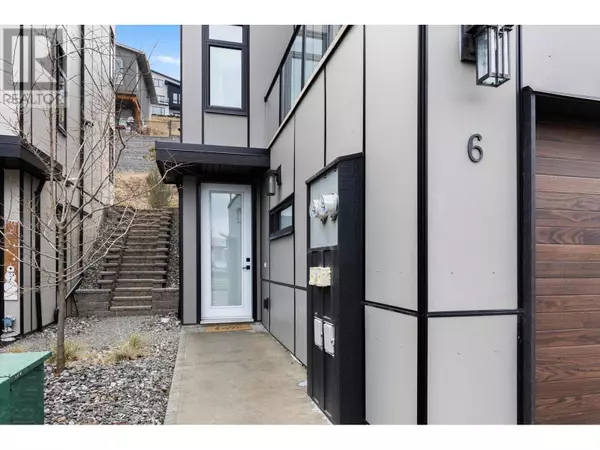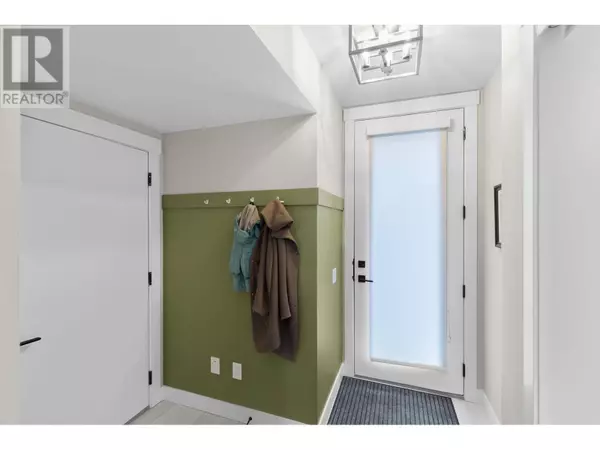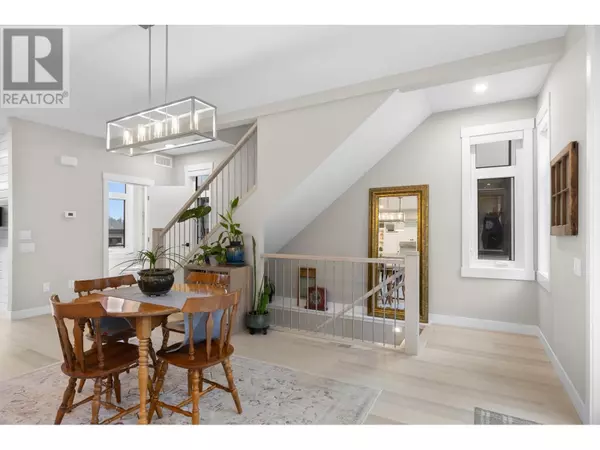3 Beds
3 Baths
1,680 SqFt
3 Beds
3 Baths
1,680 SqFt
Key Details
Property Type Townhouse
Sub Type Townhouse
Listing Status Active
Purchase Type For Sale
Square Footage 1,680 sqft
Price per Sqft $559
Subdivision Mckinley Landing
MLS® Listing ID 10334416
Bedrooms 3
Half Baths 1
Condo Fees $319/mo
Originating Board Association of Interior REALTORS®
Year Built 2021
Property Sub-Type Townhouse
Property Description
Location
State BC
Zoning Unknown
Rooms
Extra Room 1 Second level 6'7'' x 3'1'' 2pc Bathroom
Extra Room 2 Second level 10'0'' x 12'0'' Dining room
Extra Room 3 Second level 10'0'' x 17'0'' Kitchen
Extra Room 4 Second level 17'0'' x 16'0'' Living room
Extra Room 5 Third level 11' x 11'2'' Bedroom
Extra Room 6 Third level 4'11'' x 8'9'' 4pc Bathroom
Interior
Heating Forced air, See remarks
Cooling Central air conditioning
Flooring Carpeted, Tile, Vinyl
Fireplaces Type Unknown
Exterior
Parking Features Yes
Garage Spaces 3.0
Garage Description 3
Community Features Pets Allowed, Pet Restrictions
View Y/N Yes
View Lake view, Mountain view, View (panoramic)
Total Parking Spaces 4
Private Pool No
Building
Lot Description Landscaped
Story 3
Sewer Municipal sewage system
Others
Ownership Strata
Virtual Tour https://unbranded.youriguide.com/6_3220_hilltown_dr_kelowna_bc/
"My job is to find and attract mastery-based agents to the office, protect the culture, and make sure everyone is happy! "







