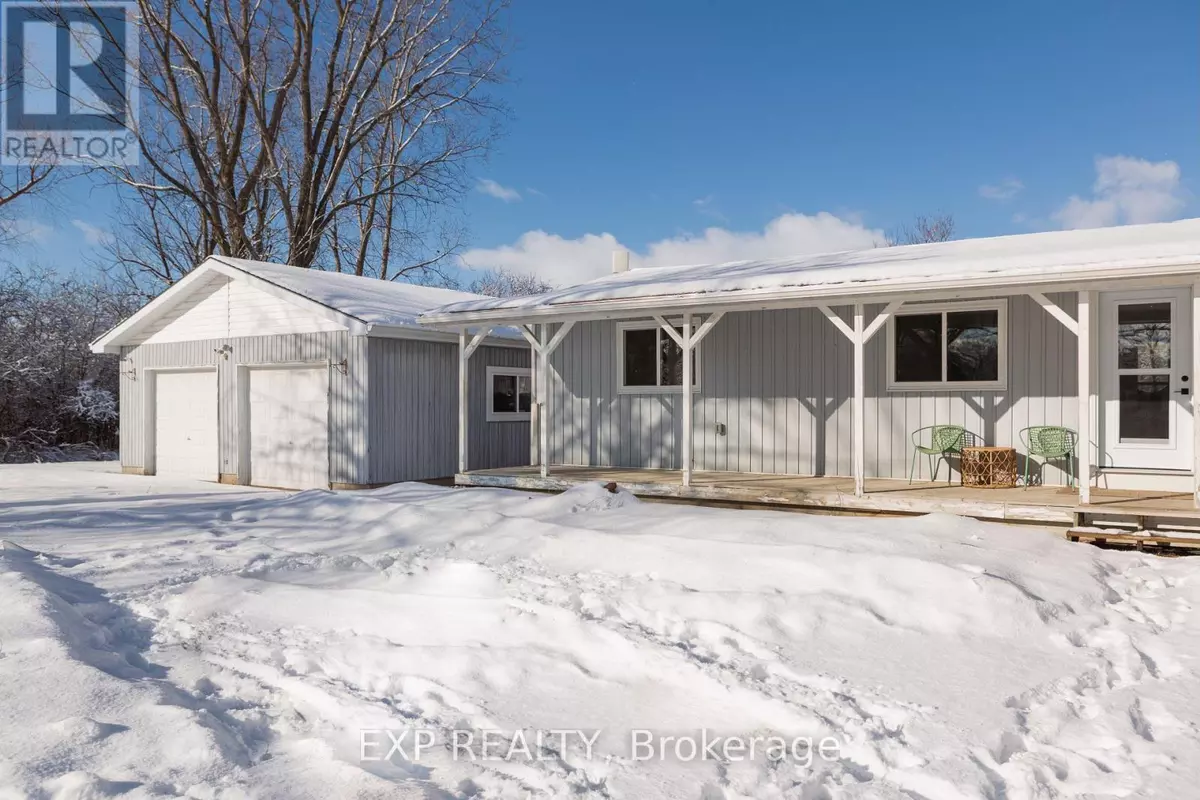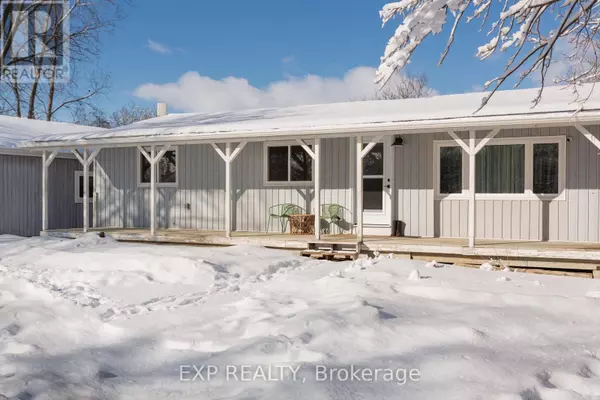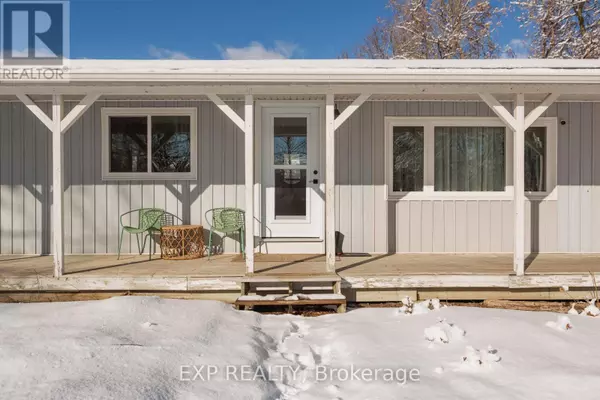3 Beds
2 Baths
699 SqFt
3 Beds
2 Baths
699 SqFt
Key Details
Property Type Single Family Home
Sub Type Freehold
Listing Status Active
Purchase Type For Sale
Square Footage 699 sqft
Price per Sqft $1,045
Subdivision Picton
MLS® Listing ID X11959073
Style Bungalow
Bedrooms 3
Half Baths 1
Originating Board Central Lakes Association of REALTORS®
Property Description
Location
State ON
Rooms
Extra Room 1 Ground level 1.53 m X 1.33 m Bathroom
Extra Room 2 Ground level 3.22 m X 2.43 m Bathroom
Extra Room 3 Ground level 4.02 m X 3.47 m Bedroom
Extra Room 4 Ground level 2.89 m X 3.47 m Bedroom 2
Extra Room 5 Ground level 3.96 m X 2.48 m Kitchen
Extra Room 6 Ground level 2.98 m X 3.47 m Bedroom 3
Interior
Heating Forced air
Cooling Central air conditioning
Exterior
Parking Features Yes
Community Features School Bus
View Y/N No
Total Parking Spaces 8
Private Pool No
Building
Story 1
Sewer Septic System
Architectural Style Bungalow
Others
Ownership Freehold
Virtual Tour https://unbranded.youriguide.com/825_county_rd_8_prince_edward_on/
"My job is to find and attract mastery-based agents to the office, protect the culture, and make sure everyone is happy! "







