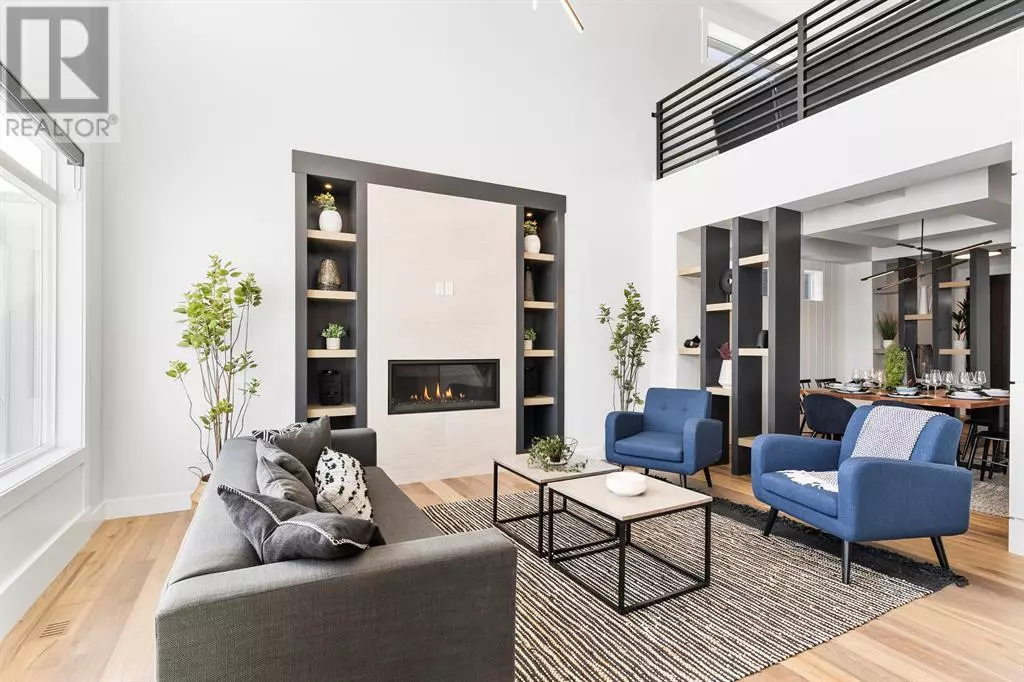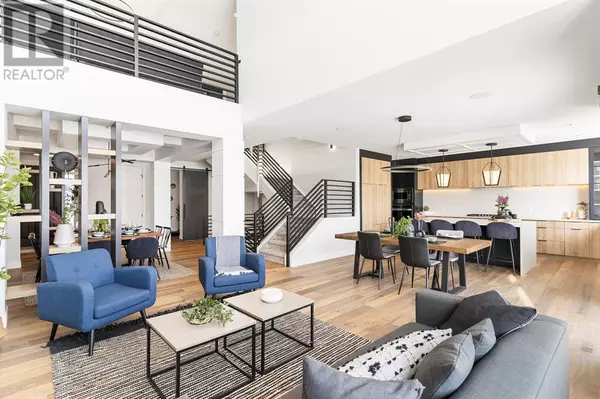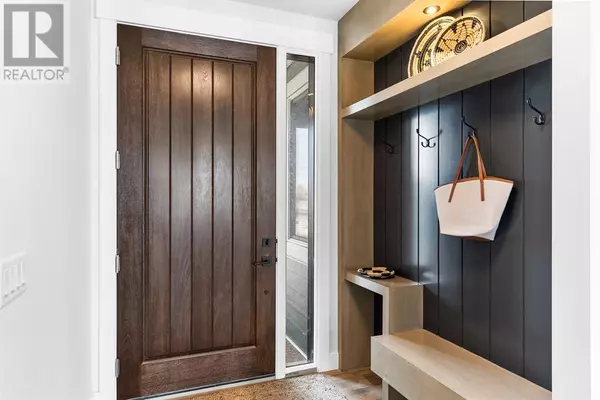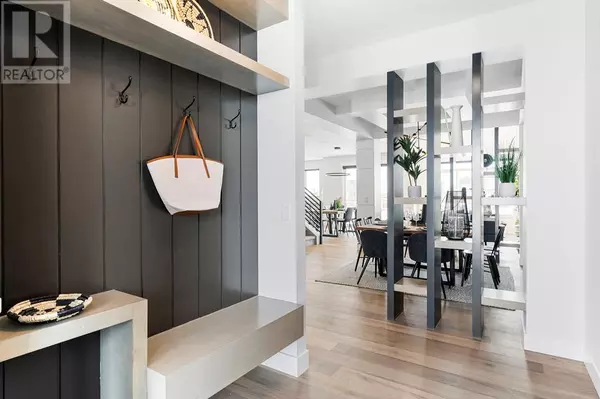7 Beds
5 Baths
3,064 SqFt
7 Beds
5 Baths
3,064 SqFt
Key Details
Property Type Single Family Home
Sub Type Freehold
Listing Status Active
Purchase Type For Sale
Square Footage 3,064 sqft
Price per Sqft $391
Subdivision South Shores
MLS® Listing ID A2191573
Bedrooms 7
Originating Board Calgary Real Estate Board
Lot Size 5,180 Sqft
Acres 5180.993
Property Sub-Type Freehold
Property Description
Location
State AB
Rooms
Extra Room 1 Basement 22.33 Ft x 15.67 Ft Recreational, Games room
Extra Room 2 Basement 9.42 Ft x 15.75 Ft Exercise room
Extra Room 3 Basement 10.58 Ft x 12.42 Ft Bedroom
Extra Room 4 Basement 10.42 Ft x 12.50 Ft Bedroom
Extra Room 5 Basement 4.92 Ft x 9.17 Ft 4pc Bathroom
Extra Room 6 Main level 13.00 Ft x 11.42 Ft Bedroom
Interior
Heating Forced air,
Cooling None
Flooring Carpeted, Hardwood, Tile
Fireplaces Number 1
Exterior
Parking Features Yes
Garage Spaces 3.0
Garage Description 3
Fence Not fenced
Community Features Golf Course Development, Lake Privileges
View Y/N No
Total Parking Spaces 6
Private Pool No
Building
Story 2
Others
Ownership Freehold
Virtual Tour https://drive.google.com/file/d/1jWNH8-a1z7tevV3OQjKEeFr_4nLjstsk/view?usp=sharing
"My job is to find and attract mastery-based agents to the office, protect the culture, and make sure everyone is happy! "







