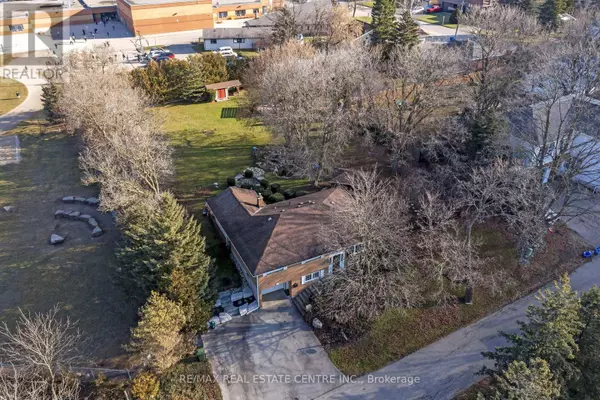4 Beds
2 Baths
1,099 SqFt
4 Beds
2 Baths
1,099 SqFt
Key Details
Property Type Single Family Home
Sub Type Freehold
Listing Status Active
Purchase Type For Sale
Square Footage 1,099 sqft
Price per Sqft $1,078
Subdivision Erin
MLS® Listing ID X11959252
Style Raised bungalow
Bedrooms 4
Originating Board Toronto Regional Real Estate Board
Property Description
Location
State ON
Rooms
Extra Room 1 Lower level 7.18 m X 4.24 m Family room
Extra Room 2 Lower level 3.74 m X 3.38 m Bedroom 4
Extra Room 3 Lower level 3.69 m X 2.87 m Laundry room
Extra Room 4 Main level 3.81 m X 3.73 m Primary Bedroom
Extra Room 5 Main level 3.84 m X 3.35 m Living room
Extra Room 6 Main level 3.9 m X 3.87 m Kitchen
Interior
Heating Forced air
Cooling Central air conditioning
Flooring Ceramic, Laminate, Hardwood
Fireplaces Number 2
Exterior
Parking Features Yes
Fence Fenced yard
View Y/N No
Total Parking Spaces 4
Private Pool No
Building
Lot Description Landscaped
Story 1
Sewer Septic System
Architectural Style Raised bungalow
Others
Ownership Freehold
Virtual Tour https://www.myvisuallistings.com/vtnb/352593
"My job is to find and attract mastery-based agents to the office, protect the culture, and make sure everyone is happy! "







