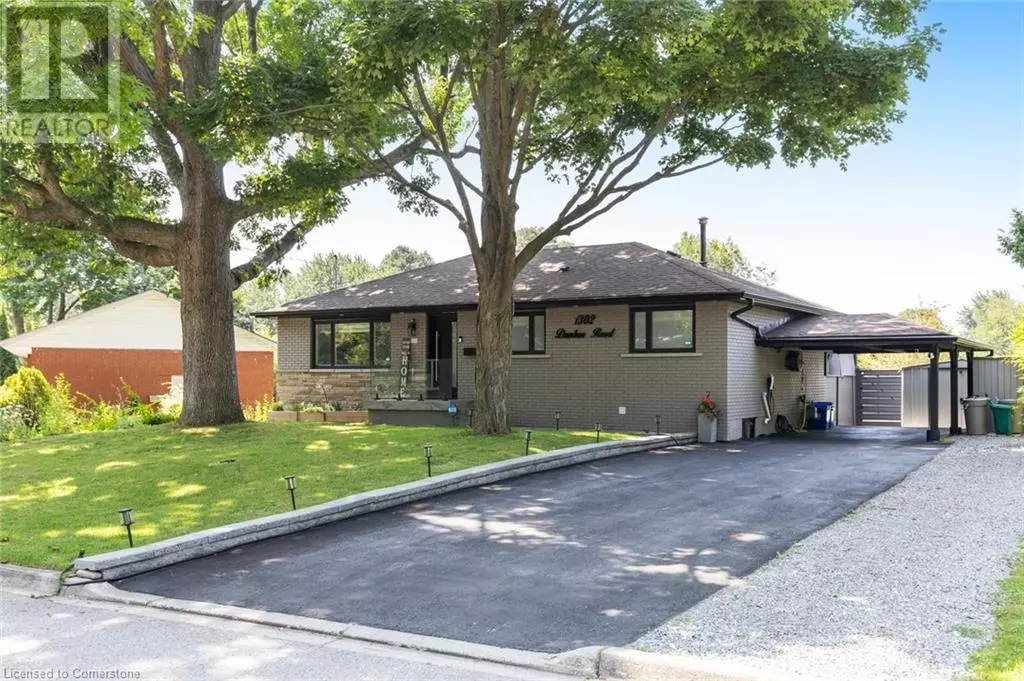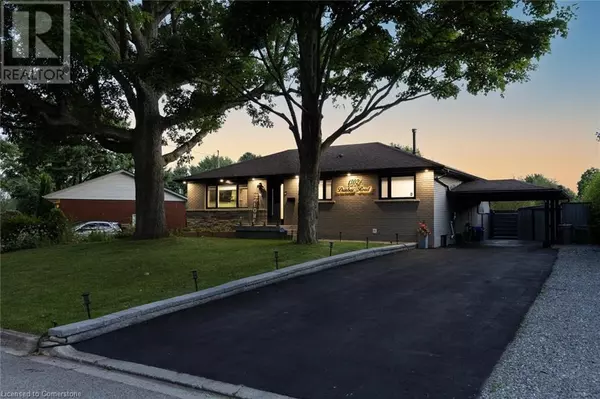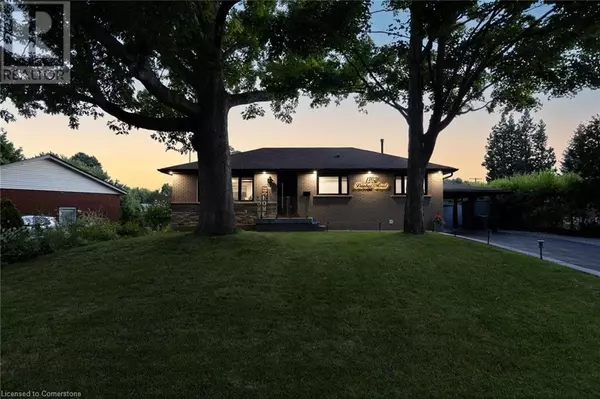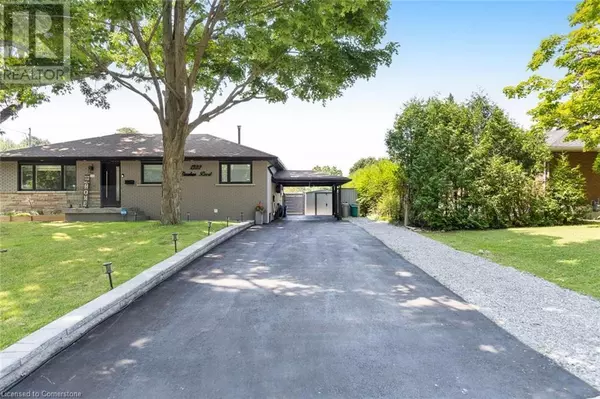4 Beds
3 Baths
1,893 SqFt
4 Beds
3 Baths
1,893 SqFt
Key Details
Property Type Single Family Home
Sub Type Freehold
Listing Status Active
Purchase Type For Sale
Square Footage 1,893 sqft
Price per Sqft $721
Subdivision 342 - Mountainside
MLS® Listing ID 40694593
Style Bungalow
Bedrooms 4
Originating Board Cornerstone - Hamilton-Burlington
Year Built 1958
Property Sub-Type Freehold
Property Description
Location
State ON
Rooms
Extra Room 1 Basement Measurements not available 3pc Bathroom
Extra Room 2 Basement 9'6'' x 9'3'' Bedroom
Extra Room 3 Basement 18'4'' x 10'5'' Bedroom
Extra Room 4 Basement 16'0'' x 12'8'' Family room
Extra Room 5 Main level Measurements not available 3pc Bathroom
Extra Room 6 Main level 14'0'' x 11'1'' Bedroom
Interior
Heating Forced air,
Cooling Central air conditioning
Exterior
Parking Features Yes
View Y/N No
Total Parking Spaces 5
Private Pool No
Building
Story 1
Sewer Municipal sewage system
Architectural Style Bungalow
Others
Ownership Freehold
"My job is to find and attract mastery-based agents to the office, protect the culture, and make sure everyone is happy! "







