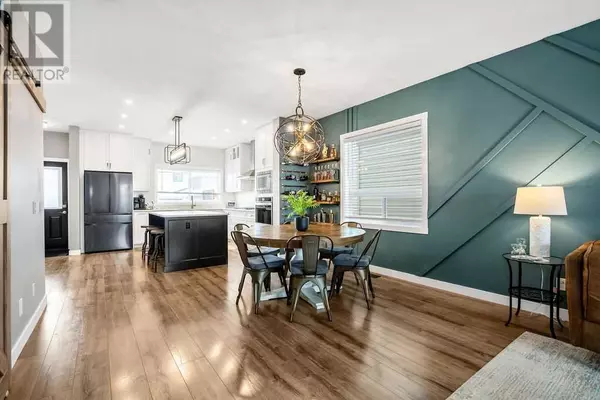3 Beds
3 Baths
1,642 SqFt
3 Beds
3 Baths
1,642 SqFt
Key Details
Property Type Single Family Home
Sub Type Freehold
Listing Status Active
Purchase Type For Sale
Square Footage 1,642 sqft
Price per Sqft $380
Subdivision Hillcrest
MLS® Listing ID A2192452
Bedrooms 3
Half Baths 1
Originating Board Calgary Real Estate Board
Year Built 2018
Lot Size 4,031 Sqft
Acres 4031.0845
Property Sub-Type Freehold
Property Description
Location
State AB
Rooms
Extra Room 1 Main level 4.58 Ft x 4.58 Ft Other
Extra Room 2 Main level 13.58 Ft x 17.83 Ft Living room
Extra Room 3 Main level 8.42 Ft x 13.25 Ft Dining room
Extra Room 4 Main level 12.00 Ft x 12.75 Ft Kitchen
Extra Room 5 Main level 5.58 Ft x 5.83 Ft Other
Extra Room 6 Upper Level 12.50 Ft x 14.42 Ft Primary Bedroom
Interior
Heating Forced air,
Cooling Central air conditioning
Flooring Carpeted, Laminate, Tile
Fireplaces Number 1
Exterior
Parking Features Yes
Garage Spaces 2.0
Garage Description 2
Fence Fence
View Y/N No
Total Parking Spaces 2
Private Pool No
Building
Lot Description Landscaped, Lawn
Story 2
Others
Ownership Freehold
Virtual Tour https://my.matterport.com/show/?m=hgVLgBjvWzZ&mls=1
"My job is to find and attract mastery-based agents to the office, protect the culture, and make sure everyone is happy! "







