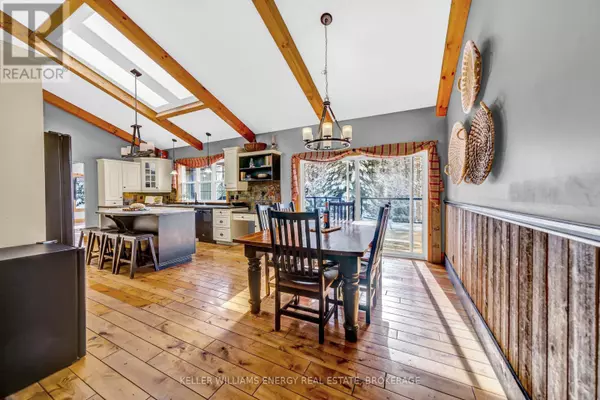5 Beds
4 Baths
5 Beds
4 Baths
Key Details
Property Type Single Family Home
Sub Type Freehold
Listing Status Active
Purchase Type For Sale
MLS® Listing ID X11959194
Style Raised bungalow
Bedrooms 5
Half Baths 1
Originating Board Central Lakes Association of REALTORS®
Property Sub-Type Freehold
Property Description
Location
State ON
Rooms
Extra Room 1 Basement 5.1 m X 3.12 m Bedroom
Extra Room 2 Basement 4.44 m X 2.82 m Laundry room
Extra Room 3 Basement 4.07 m X 15.53 m Recreational, Games room
Extra Room 4 Basement 2.11 m X 4.89 m Den
Extra Room 5 Basement 3.39 m X 4.89 m Bedroom
Extra Room 6 Main level 3.97 m X 5.61 m Family room
Interior
Heating Forced air
Cooling Central air conditioning
Fireplaces Number 1
Fireplaces Type Woodstove
Exterior
Parking Features Yes
View Y/N No
Total Parking Spaces 12
Private Pool Yes
Building
Story 1
Sewer Septic System
Architectural Style Raised bungalow
Others
Ownership Freehold
Virtual Tour https://youtu.be/sAlJ1WUsRDc?si=nrIDKzhimHrETtDm
"My job is to find and attract mastery-based agents to the office, protect the culture, and make sure everyone is happy! "







