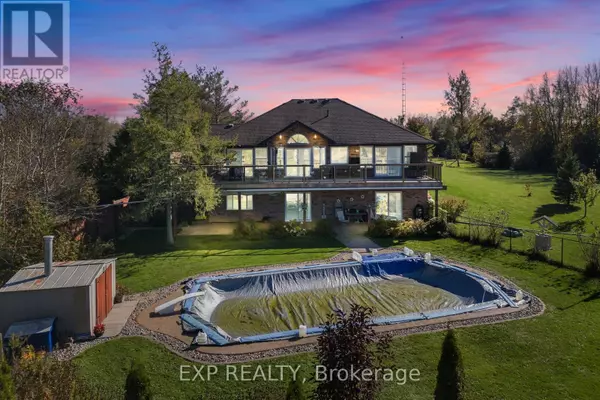4 Beds
3 Baths
1,499 SqFt
4 Beds
3 Baths
1,499 SqFt
Key Details
Property Type Single Family Home
Sub Type Freehold
Listing Status Active
Purchase Type For Sale
Square Footage 1,499 sqft
Price per Sqft $1,066
Subdivision Baldwin
MLS® Listing ID N11959366
Style Raised bungalow
Bedrooms 4
Originating Board Toronto Regional Real Estate Board
Property Sub-Type Freehold
Property Description
Location
State ON
Rooms
Extra Room 1 Lower level 3.12 m X 6.12 m Utility room
Extra Room 2 Lower level 5.46 m X 3.98 m Recreational, Games room
Extra Room 3 Lower level 9.49 m X 3.7 m Bedroom 4
Extra Room 4 Main level 6.7 m X 3.8 m Kitchen
Extra Room 5 Main level 2.23 m X 2.52 m Laundry room
Extra Room 6 Main level 5.33 m X 3.8 m Living room
Interior
Heating Forced air
Cooling Central air conditioning
Exterior
Parking Features Yes
Community Features School Bus
View Y/N No
Total Parking Spaces 14
Private Pool Yes
Building
Lot Description Landscaped
Story 1
Sewer Septic System
Architectural Style Raised bungalow
Others
Ownership Freehold
Virtual Tour https://listings.realtyphotohaus.ca/sites/veqwxjw/unbranded
"My job is to find and attract mastery-based agents to the office, protect the culture, and make sure everyone is happy! "







