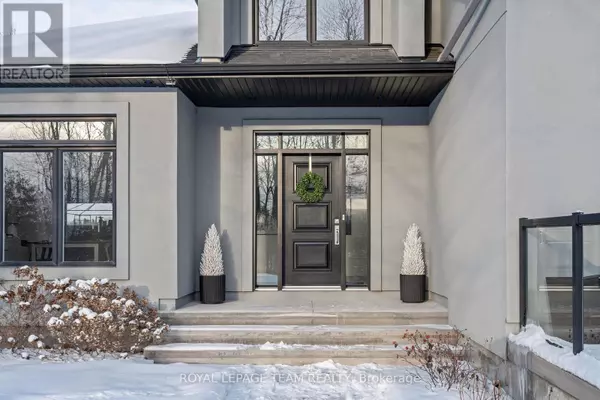4 Beds
3 Baths
4 Beds
3 Baths
Key Details
Property Type Single Family Home
Sub Type Freehold
Listing Status Active
Purchase Type For Sale
Subdivision 9103 - Huntley Ward (North West)
MLS® Listing ID X11959802
Bedrooms 4
Half Baths 1
Originating Board Ottawa Real Estate Board
Property Description
Location
State ON
Rooms
Extra Room 1 Second level 4.29 m X 3.17 m Bedroom
Extra Room 2 Second level 3.37 m X 3.5 m Bedroom
Extra Room 3 Second level 3.81 m X 4.41 m Bedroom
Extra Room 4 Second level 8.58 m X 9.34 m Family room
Extra Room 5 Second level 2.79 m X 1.42 m Bathroom
Extra Room 6 Basement 4.31 m X 1.72 m Other
Interior
Heating Forced air
Cooling Central air conditioning
Fireplaces Number 1
Exterior
Parking Features Yes
View Y/N No
Total Parking Spaces 12
Private Pool No
Building
Lot Description Landscaped
Story 2
Sewer Septic System
Others
Ownership Freehold
"My job is to find and attract mastery-based agents to the office, protect the culture, and make sure everyone is happy! "







