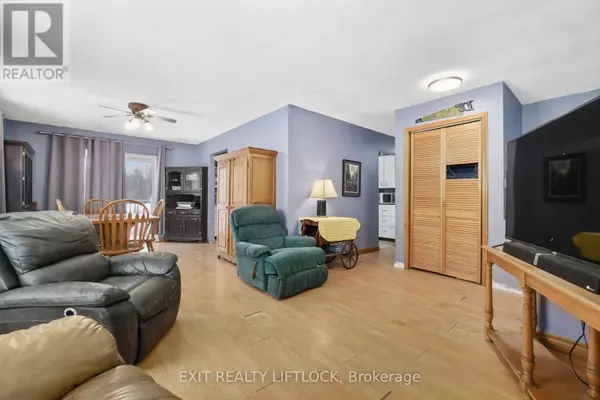4 Beds
2 Baths
1,099 SqFt
4 Beds
2 Baths
1,099 SqFt
Key Details
Property Type Single Family Home
Sub Type Freehold
Listing Status Active
Purchase Type For Sale
Square Footage 1,099 sqft
Price per Sqft $435
Subdivision Rural Cramahe
MLS® Listing ID X11959761
Style Raised bungalow
Bedrooms 4
Half Baths 1
Originating Board Central Lakes Association of REALTORS®
Property Sub-Type Freehold
Property Description
Location
State ON
Rooms
Extra Room 1 Lower level 10 m X 6.99 m Recreational, Games room
Extra Room 2 Lower level 5.33 m X 3.48 m Utility room
Extra Room 3 Lower level 6.99 m X 4.04 m Bedroom 4
Extra Room 4 Main level 4.73 m X 4.31 m Living room
Extra Room 5 Main level 3.38 m X 3 m Dining room
Extra Room 6 Main level 3.76 m X 3.89 m Kitchen
Interior
Heating Heat Pump
Cooling Central air conditioning
Flooring Laminate, Linoleum
Fireplaces Number 2
Fireplaces Type Stove
Exterior
Parking Features Yes
Community Features School Bus
View Y/N Yes
View View
Total Parking Spaces 12
Private Pool No
Building
Story 1
Sewer Septic System
Architectural Style Raised bungalow
Others
Ownership Freehold
"My job is to find and attract mastery-based agents to the office, protect the culture, and make sure everyone is happy! "







